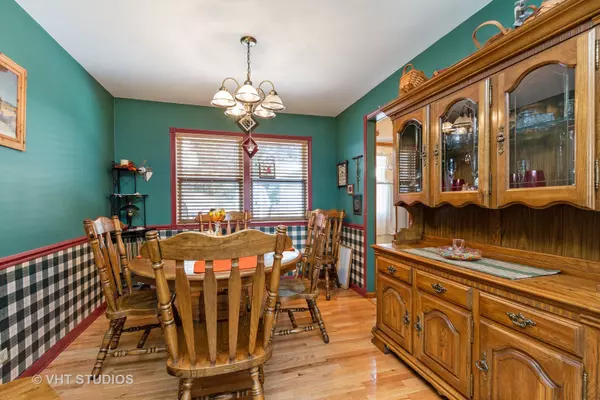$224,900
$224,900
For more information regarding the value of a property, please contact us for a free consultation.
324 Prairie ST South Elgin, IL 60177
3 Beds
2 Baths
2,472 SqFt
Key Details
Sold Price $224,900
Property Type Single Family Home
Sub Type Detached Single
Listing Status Sold
Purchase Type For Sale
Square Footage 2,472 sqft
Price per Sqft $90
MLS Listing ID 10566504
Sold Date 12/13/19
Style Other
Bedrooms 3
Full Baths 2
Year Built 1974
Annual Tax Amount $5,162
Tax Year 2018
Lot Size 7,518 Sqft
Lot Dimensions 58 X 130 X 58 X 129
Property Description
Stunning 3 bedroom, 2 full bath home that is SO much bigger than it looks! This raised ranch starts w/ a lovely Living Room, Dining Room and Kitchen that are ready for entertaining! A Family Room addition off the back expands the living space and has plenty of room for a sectional and a theater sized TV! 3 spacious bedrooms and 2 full baths finish off the main floor! The finished English basement only adds to the marvel of this home. It includes a rec room and a large laundry room! Make sure you go THROUGH the garage to hidden gem...a workshop ready to finish all your projects! And a HUGE storage space with built-in shelves behind it! But, let's top all this off with an amazing back yard! The deck is sprawling extends from both the kitchen and Family Room to extend your entertaining space! It overlooks a fully fenced yard w/ a shed! All this is completed w/ lovely curb appeal! And within steps to an elementary school & the Fox River and close to shopping and restaurants! COME QUICKLY!**Home Warranty Included.
Location
State IL
County Kane
Area South Elgin
Rooms
Basement Full
Interior
Interior Features Hardwood Floors, First Floor Bedroom, First Floor Full Bath
Heating Natural Gas, Forced Air
Cooling Central Air
Equipment TV Antenna, CO Detectors, Ceiling Fan(s), Fan-Attic Exhaust
Fireplace N
Appliance Double Oven, Microwave, Dishwasher, Refrigerator, Washer, Dryer, Disposal
Exterior
Exterior Feature Deck
Parking Features Attached
Garage Spaces 2.0
Community Features Sidewalks, Street Lights, Street Paved
Roof Type Asphalt
Building
Lot Description Fenced Yard
Sewer Public Sewer
Water Public
New Construction false
Schools
Elementary Schools Willard Elementary School
Middle Schools Kenyon Woods Middle School
High Schools South Elgin High School
School District 46 , 46, 46
Others
HOA Fee Include None
Ownership Fee Simple
Special Listing Condition Home Warranty
Read Less
Want to know what your home might be worth? Contact us for a FREE valuation!

Our team is ready to help you sell your home for the highest possible price ASAP

© 2024 Listings courtesy of MRED as distributed by MLS GRID. All Rights Reserved.
Bought with Barbara Stamper • Results Realty Illinois, Inc






