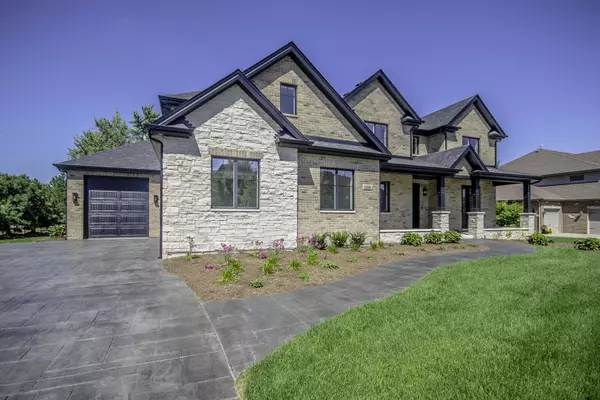$799,900
$809,900
1.2%For more information regarding the value of a property, please contact us for a free consultation.
10760 Olde Mill DR Orland Park, IL 60467
5 Beds
3.5 Baths
4,000 SqFt
Key Details
Sold Price $799,900
Property Type Single Family Home
Sub Type Detached Single
Listing Status Sold
Purchase Type For Sale
Square Footage 4,000 sqft
Price per Sqft $199
Subdivision Olde Mill
MLS Listing ID 10523123
Sold Date 11/08/19
Bedrooms 5
Full Baths 3
Half Baths 1
HOA Fees $8/ann
Year Built 2019
Annual Tax Amount $2,456
Tax Year 2018
Lot Size 0.354 Acres
Lot Dimensions 115X133
Property Description
NEW CONSTRUCTION READY FOR IMMEDIATE OCCUPANCY! This 5 Bed 3.5 Bath 4000 sqft clean line home is sure to please. Designed to create a warm & inviting feeling from the outside in. From the moment you enter the 2 story foyer, you'll notice the builder's attention to detail- Satin finish oak flooring, dramatic 2 story fireplace complete w/ unique dimensional polished marble & accented w/ a 3 tire mantle all complete w/ an Artsy fire steel light fixture creating the right amount of hue for the rm. The study and DR have extended height wainscoting which draws your eyes up to the complimentary lighting.The Bosch stocked kitchen is only the beginning of its high end features-the waterfall quartzite c-tops & vertical metallic backsplash complete the design.The grand rm of the home is the Master Suite that welcomes you w/ art glass light fixtures & a bath designed w/ the look of a 5 star spa hotel bath all to ensure a relaxing experience. Schedule your showing, we are ready to Welcome you Home.
Location
State IL
County Cook
Area Orland Park
Rooms
Basement Full
Interior
Interior Features Vaulted/Cathedral Ceilings, Hardwood Floors, First Floor Laundry, Walk-In Closet(s)
Heating Natural Gas, Forced Air
Cooling Central Air
Fireplaces Number 1
Fireplaces Type Gas Log, Gas Starter
Equipment Sprinkler-Lawn
Fireplace Y
Appliance Double Oven, Microwave, Dishwasher, High End Refrigerator, Washer, Dryer, Stainless Steel Appliance(s), Cooktop, Range Hood
Exterior
Exterior Feature Patio
Parking Features Attached
Garage Spaces 3.0
Community Features Sidewalks, Street Lights, Street Paved
Building
Lot Description Corner Lot, Landscaped
Foundation No
Sewer Public Sewer
Water Public
New Construction true
Schools
School District 135 , 135, 135
Others
HOA Fee Include Other
Ownership Fee Simple w/ HO Assn.
Special Listing Condition None
Read Less
Want to know what your home might be worth? Contact us for a FREE valuation!

Our team is ready to help you sell your home for the highest possible price ASAP

© 2024 Listings courtesy of MRED as distributed by MLS GRID. All Rights Reserved.
Bought with Pamela Yglesias • Coldwell Banker Residential






