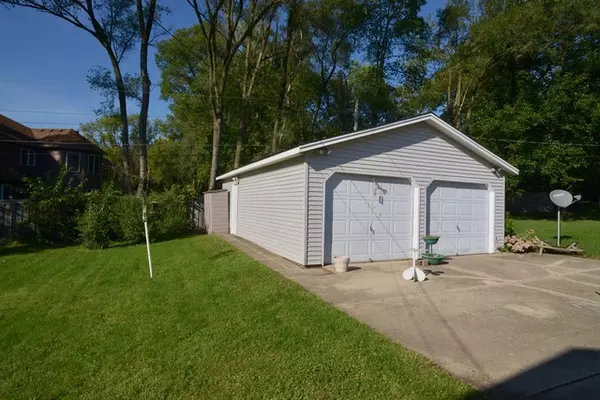$186,000
$193,000
3.6%For more information regarding the value of a property, please contact us for a free consultation.
630 Williams DR South Elgin, IL 60177
4 Beds
1.5 Baths
1,550 SqFt
Key Details
Sold Price $186,000
Property Type Single Family Home
Sub Type Detached Single
Listing Status Sold
Purchase Type For Sale
Square Footage 1,550 sqft
Price per Sqft $120
Subdivision Hillcrest Manor
MLS Listing ID 10521671
Sold Date 11/15/19
Style Tri-Level
Bedrooms 4
Full Baths 1
Half Baths 1
Year Built 1956
Annual Tax Amount $3,099
Tax Year 2018
Lot Size 7,810 Sqft
Lot Dimensions 63 X 121 X 65 X 122
Property Description
Exceptional home for the growing family in the St. Charles School District with a heated and insulated detached 2 car garage with 220 service for the woodworker or auto mechanic in the family. There are four bedrooms, three on the upper level and one on the main level and one and a half baths. There is a roomy family room with a fireplace and an utility room with outside access on the lower level. In addition to the bedroom, the main level includes a spacious living room, eat in kitchen and formal dining room. Make this charming tri-level your new home!
Location
State IL
County Kane
Area South Elgin
Rooms
Basement None
Interior
Interior Features First Floor Bedroom
Heating Natural Gas
Cooling Central Air
Fireplaces Number 1
Fireplace Y
Appliance Range, Microwave, Dishwasher, Refrigerator, Washer, Dryer
Exterior
Exterior Feature Patio, Porch, Storms/Screens
Parking Features Detached
Garage Spaces 2.0
Roof Type Asphalt
Building
Sewer Public Sewer
Water Public
New Construction false
Schools
School District 303 , 303, 303
Others
HOA Fee Include None
Ownership Fee Simple
Special Listing Condition None
Read Less
Want to know what your home might be worth? Contact us for a FREE valuation!

Our team is ready to help you sell your home for the highest possible price ASAP

© 2024 Listings courtesy of MRED as distributed by MLS GRID. All Rights Reserved.
Bought with Brian Knott • REMAX Horizon






