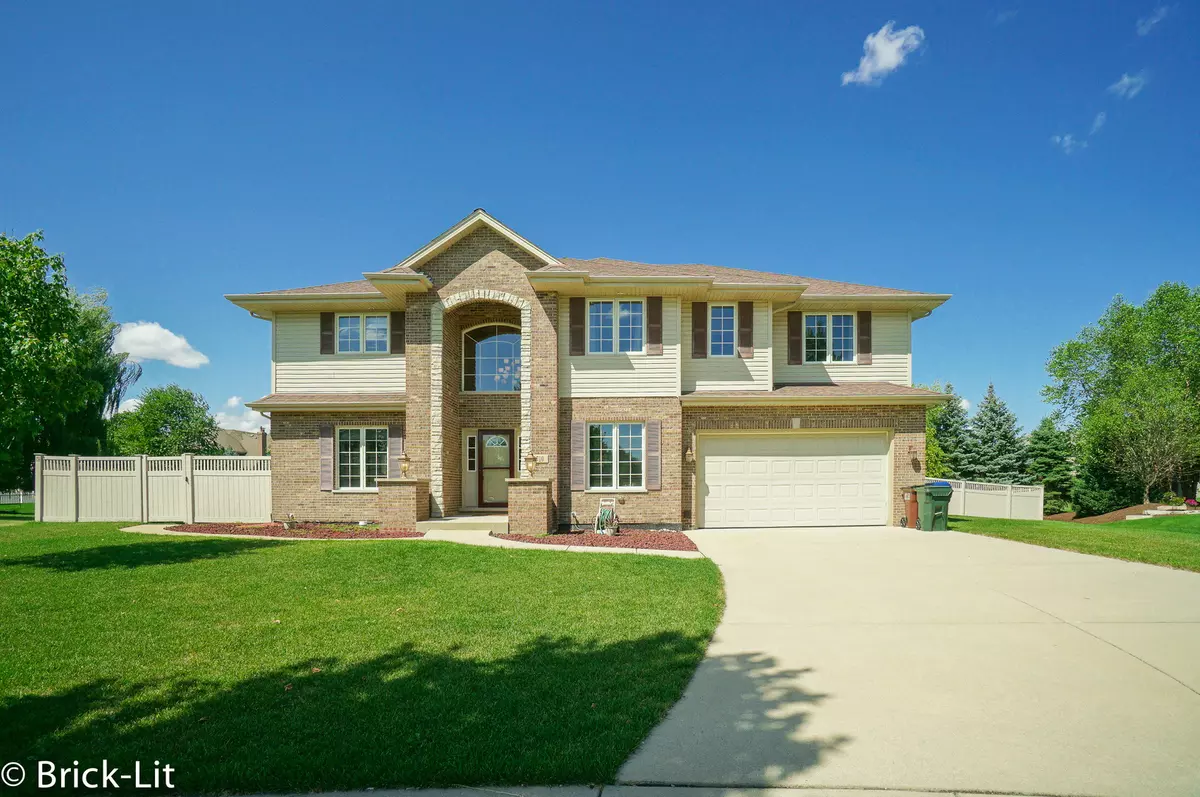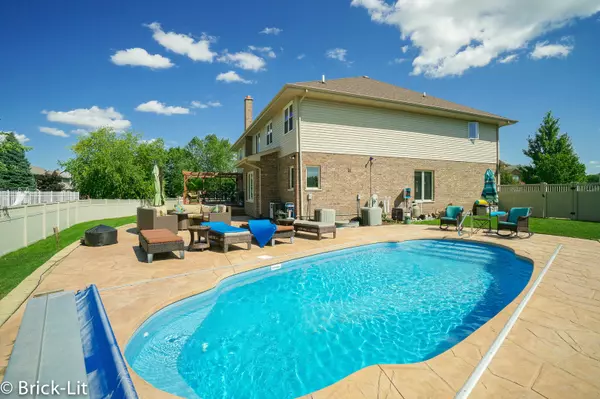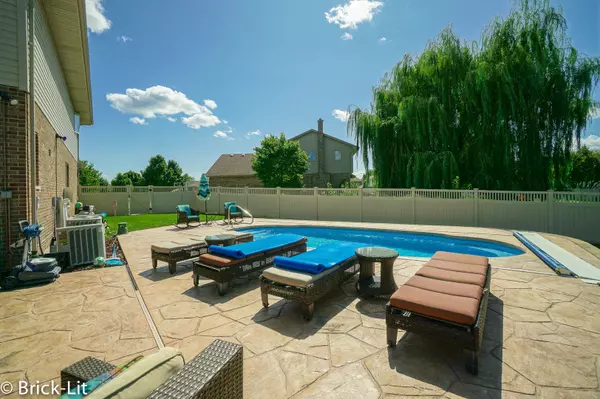$412,500
$449,900
8.3%For more information regarding the value of a property, please contact us for a free consultation.
710 Willowfield CT New Lenox, IL 60451
4 Beds
3.5 Baths
4,800 SqFt
Key Details
Sold Price $412,500
Property Type Single Family Home
Sub Type Detached Single
Listing Status Sold
Purchase Type For Sale
Square Footage 4,800 sqft
Price per Sqft $85
Subdivision Hibernia Estates
MLS Listing ID 10553260
Sold Date 12/20/19
Bedrooms 4
Full Baths 3
Half Baths 1
Year Built 2007
Annual Tax Amount $11,326
Tax Year 2018
Lot Size 0.680 Acres
Lot Dimensions 62X125X86X80X130
Property Description
Stunning custom home in highly sought after Hibernia Estates! Perfectly nestled in a cul-de-sac; the exterior of this home offers a 3 car tandem garage and a retreat styled backyard with in-ground salt water pool, deck, pergola, and Bose speaker for your enjoyment. Step inside to the impressive interior which offers volume ceilings, warm decor, and spacious sun-filled rooms. Hosted on the main floor is a grand foyer which leads into a formal living room/dining room; executive office; gorgeous family room with brick fireplace; and a custom kitchen. There are 4 large bedrooms; including a luxurious master suite. For entertaining, the basement features a rec room with luxury vinyl flooring, a full bathroom and an exercise room. It has been triple insulated; and preparations have been made for a wet-bar and media center. Come enjoy this impeccably maintained home and it's wonderful location to Hibernia Park, serene pond, excellent schools, and the main wonderful amenities this town offers!
Location
State IL
County Will
Area New Lenox
Rooms
Basement Full
Interior
Interior Features Vaulted/Cathedral Ceilings, Hardwood Floors, First Floor Laundry, Built-in Features, Walk-In Closet(s)
Heating Natural Gas, Forced Air
Cooling Central Air, Zoned
Fireplaces Number 1
Fireplaces Type Wood Burning, Gas Starter
Equipment CO Detectors, Ceiling Fan(s), Sump Pump
Fireplace Y
Appliance Range, Microwave, Dishwasher, Refrigerator, Washer, Dryer, Disposal, Stainless Steel Appliance(s)
Exterior
Exterior Feature Deck, Stamped Concrete Patio, In Ground Pool, Fire Pit
Parking Features Attached
Garage Spaces 3.0
Community Features Sidewalks, Street Lights, Street Paved
Roof Type Asphalt
Building
Lot Description Cul-De-Sac, Fenced Yard, Irregular Lot, Landscaped
Sewer Public Sewer
Water Lake Michigan
New Construction false
Schools
Elementary Schools Arnold J Tyler School
Middle Schools Alex M Martino Junior High Schoo
High Schools Lincoln-Way Central High School
School District 122 , 122, 210
Others
HOA Fee Include None
Ownership Fee Simple
Special Listing Condition None
Read Less
Want to know what your home might be worth? Contact us for a FREE valuation!

Our team is ready to help you sell your home for the highest possible price ASAP

© 2025 Listings courtesy of MRED as distributed by MLS GRID. All Rights Reserved.
Bought with Melanie Roman • Baird & Warner





