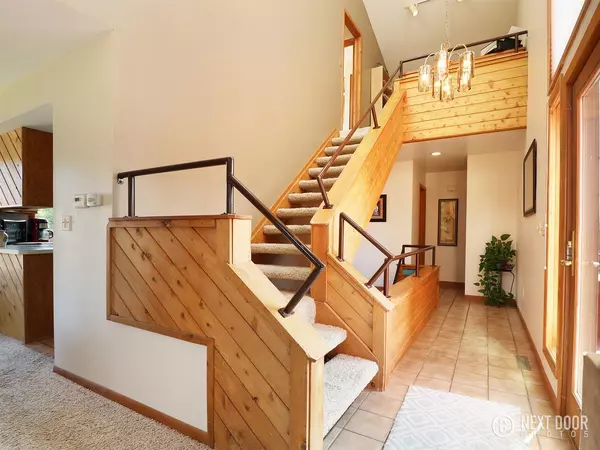$326,075
$334,900
2.6%For more information regarding the value of a property, please contact us for a free consultation.
4N960 MIDDLECREEK LN St. Charles, IL 60175
3 Beds
2.5 Baths
2,333 SqFt
Key Details
Sold Price $326,075
Property Type Single Family Home
Sub Type Detached Single
Listing Status Sold
Purchase Type For Sale
Square Footage 2,333 sqft
Price per Sqft $139
Subdivision Middlecreek
MLS Listing ID 10042304
Sold Date 03/08/19
Style Contemporary
Bedrooms 3
Full Baths 2
Half Baths 1
Year Built 1984
Annual Tax Amount $8,086
Tax Year 2017
Lot Size 1.517 Acres
Lot Dimensions 59X365X247X101X158X370X71
Property Description
Spectacular 1.75-acre lot w/pond is home to this 3BR/2.5BA two-story contemporary in Middlecreek offering new siding & paint! Front, side & rear decks, even a private deck off the 2nd floor master. Tree fort & firepit in the backyard add to the outdoor entertainment factor! Attached 2-car garage & detached 2-car garage with heat & electric - perfect for a mancave, boat storage, or hobbyist. Large windows inside let the view in & fill the house with natural light. Fresh interior paint in most rooms! Living room & master bedroom feature woodburning fireplaces. 1st floor laundry/mudroom conveniently located between the garage & kitchen. Updated master bath & powder room with custom granite vanity, new toilet & tile flooring. Walk-out basement w/2 bedrooms, full bath & tons of storage. More storage off the loft on the 2nd level. Vaulted ceilings & skylights create a sense of drama. Room to run & only minutes from the amenities of the Fox Valley & outstanding St. Charles schools.
Location
State IL
County Kane
Area Campton Hills / St. Charles
Rooms
Basement Full, Walkout
Interior
Interior Features Vaulted/Cathedral Ceilings, Skylight(s), First Floor Laundry
Heating Natural Gas, Forced Air
Cooling Central Air
Fireplaces Number 2
Fireplaces Type Wood Burning, Gas Starter
Equipment Humidifier, Water-Softener Owned, CO Detectors, Ceiling Fan(s), Sump Pump
Fireplace Y
Appliance Range, Dishwasher, Refrigerator, Washer, Dryer
Exterior
Exterior Feature Balcony, Deck, Dog Run
Parking Features Attached, Detached
Garage Spaces 4.0
Community Features Street Paved
Roof Type Asphalt
Building
Lot Description Fenced Yard, Irregular Lot, Landscaped, Water View, Wooded
Sewer Septic-Private
Water Private Well
New Construction false
Schools
Elementary Schools Wild Rose Elementary School
Middle Schools Haines Middle School
High Schools St Charles North High School
School District 303 , 303, 303
Others
HOA Fee Include None
Ownership Fee Simple
Special Listing Condition None
Read Less
Want to know what your home might be worth? Contact us for a FREE valuation!

Our team is ready to help you sell your home for the highest possible price ASAP

© 2025 Listings courtesy of MRED as distributed by MLS GRID. All Rights Reserved.
Bought with Coldwell Banker Residential





