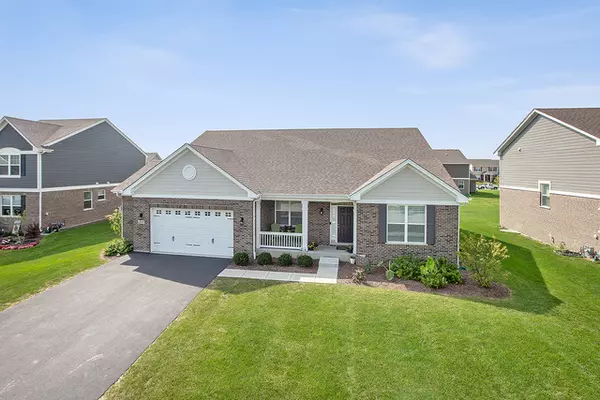$379,000
$379,000
For more information regarding the value of a property, please contact us for a free consultation.
2091 Rownham Hill RD New Lenox, IL 60451
3 Beds
2.5 Baths
2,507 SqFt
Key Details
Sold Price $379,000
Property Type Single Family Home
Sub Type Detached Single
Listing Status Sold
Purchase Type For Sale
Square Footage 2,507 sqft
Price per Sqft $151
Subdivision Bristol Park
MLS Listing ID 10514474
Sold Date 10/25/19
Style Ranch
Bedrooms 3
Full Baths 2
Half Baths 1
HOA Fees $44/ann
Year Built 2017
Annual Tax Amount $7,441
Tax Year 2018
Lot Size 10,606 Sqft
Lot Dimensions 101 X 156
Property Description
Better than new construction! 2 Years young & Stunning All Brick 2500+ square foot (one of the larger ranch models) features 3 beds, 2.5 baths, and extended 2-car garage. Built with open concept layout complete with stunning archways throughout. The kitchen includes designer cabinets, pendant lights over large island, stainless steel appliances, granite countertops, recessed can lighting, PLUS additional peninsula counter space overlooking spacious breakfast and great room areas. Laminate wood floors throughout common areas and 9 ft ceilings. The master suite includes dual bowl vanity, ceramic tile, and exquisite shower. Also includes spacious basement. All New $32,000 Landscaping Improvements include oversized stone patio, pergola, electrical lighting and fence makes for a Gorgeous Backyard! New Plantation Shutters, Convection Microwave, Fridge, washer & dryer. Ring video doorbell stays. Walking distance to bike/walking path. Living room currently being used as formal dining room.
Location
State IL
County Will
Area New Lenox
Rooms
Basement Partial
Interior
Interior Features Wood Laminate Floors, First Floor Bedroom, First Floor Laundry, First Floor Full Bath, Walk-In Closet(s)
Heating Natural Gas
Cooling Central Air
Equipment CO Detectors, Ceiling Fan(s), Sump Pump, Radon Mitigation System
Fireplace N
Appliance Range, Microwave, Dishwasher, Refrigerator, Washer, Dryer, Disposal, Stainless Steel Appliance(s)
Exterior
Exterior Feature Patio, Porch, Brick Paver Patio
Parking Features Attached
Garage Spaces 2.5
Community Features Sidewalks, Street Lights, Street Paved
Roof Type Asphalt
Building
Lot Description Landscaped
Sewer Public Sewer, Sewer-Storm
Water Lake Michigan
New Construction false
Schools
Elementary Schools Spencer Crossing Elementary Scho
Middle Schools Alex M Martino Junior High Schoo
High Schools Lincoln-Way Central High School
School District 122 , 122, 210
Others
HOA Fee Include Insurance
Ownership Fee Simple w/ HO Assn.
Special Listing Condition None
Read Less
Want to know what your home might be worth? Contact us for a FREE valuation!

Our team is ready to help you sell your home for the highest possible price ASAP

© 2025 Listings courtesy of MRED as distributed by MLS GRID. All Rights Reserved.
Bought with Kathy Toscas • RE/MAX Synergy





