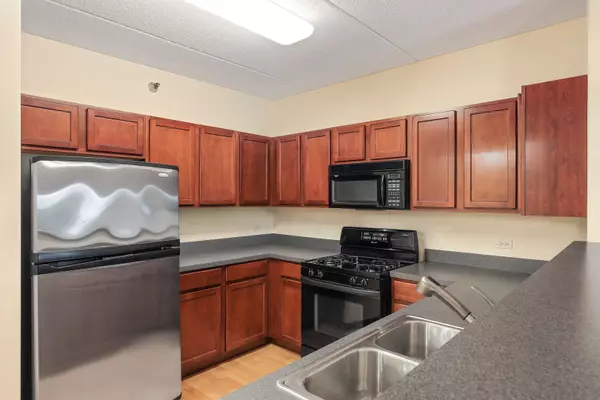$163,000
$170,000
4.1%For more information regarding the value of a property, please contact us for a free consultation.
470 W Mahogany CT #308 Palatine, IL 60067
1 Bed
1.5 Baths
1,084 SqFt
Key Details
Sold Price $163,000
Property Type Condo
Sub Type Condo
Listing Status Sold
Purchase Type For Sale
Square Footage 1,084 sqft
Price per Sqft $150
Subdivision The Groves Of Palatine
MLS Listing ID 10509752
Sold Date 12/12/19
Bedrooms 1
Full Baths 1
Half Baths 1
HOA Fees $397/mo
Rental Info Yes
Year Built 2003
Annual Tax Amount $2,748
Tax Year 2018
Lot Dimensions COMMON
Property Description
Groves of Palatine presents an impeccable unit with unobstructed views of nature from both the balcony and master suite! Featuring new appointments throughout that are highly unlikely to be found elsewhere including: new Anderson windows (Aug 2019); new carpet in Master bedroom (Aug 2019); entire unit professionally cleaned and painted (Aug 2019) and new LG washer and dryer (Feb 2019). This one bedroom with a separate master suite and a guest bath is a gem. The spacious family room offers a brick fireplace for added ambiance and balcony access while opening to a spacious dining area and gorgeous kitchen. The kitchen showcases cherry cabinets, stainless steel appliances and breakfast bar. The floor plan was thoughtfully designed with a separate office space and laundry room that could also function as a walk-in closet. 1-car heated garage and separate storage space. Award winning schools and downtown location for easy access to Metra train, restaurants and shopping!
Location
State IL
County Cook
Area Palatine
Rooms
Basement None
Interior
Interior Features Hardwood Floors, Laundry Hook-Up in Unit, Storage, Built-in Features, Walk-In Closet(s)
Heating Natural Gas, Forced Air
Cooling Central Air
Fireplaces Number 1
Fireplaces Type Attached Fireplace Doors/Screen, Gas Log, Gas Starter
Equipment Security System, Fire Sprinklers, CO Detectors, Ceiling Fan(s)
Fireplace Y
Appliance Range, Microwave, Dishwasher, Refrigerator, Washer, Dryer, Disposal, Stainless Steel Appliance(s)
Exterior
Exterior Feature Balcony, Cable Access
Parking Features Attached
Garage Spaces 1.0
Amenities Available Elevator(s), Exercise Room, Storage, Security Door Lock(s)
Roof Type Asphalt
Building
Lot Description Common Grounds, Landscaped, Park Adjacent
Story 7
Sewer Public Sewer
Water Public
New Construction false
Schools
Elementary Schools Stuart R Paddock School
Middle Schools Plum Grove Junior High School
High Schools Wm Fremd High School
School District 15 , 15, 211
Others
HOA Fee Include Water,Insurance,Security,TV/Cable,Exercise Facilities,Exterior Maintenance,Lawn Care,Scavenger,Snow Removal
Ownership Condo
Special Listing Condition None
Pets Allowed Cats OK, Dogs OK, Number Limit, Size Limit
Read Less
Want to know what your home might be worth? Contact us for a FREE valuation!

Our team is ready to help you sell your home for the highest possible price ASAP

© 2024 Listings courtesy of MRED as distributed by MLS GRID. All Rights Reserved.
Bought with Anna Klarck • AK Homes






