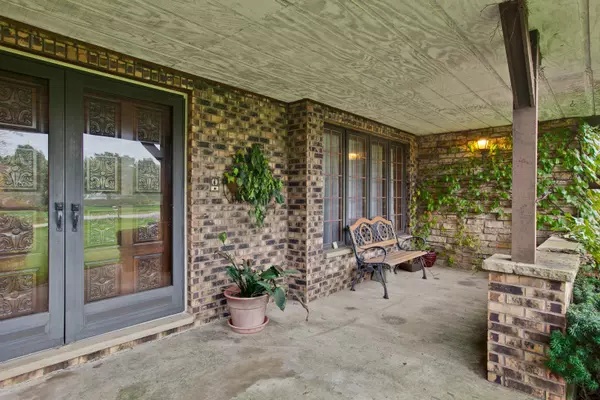$432,500
$450,000
3.9%For more information regarding the value of a property, please contact us for a free consultation.
1650 Greenbrier DR Libertyville, IL 60048
4 Beds
2.5 Baths
2,878 SqFt
Key Details
Sold Price $432,500
Property Type Single Family Home
Sub Type Detached Single
Listing Status Sold
Purchase Type For Sale
Square Footage 2,878 sqft
Price per Sqft $150
MLS Listing ID 10540875
Sold Date 01/22/20
Bedrooms 4
Full Baths 2
Half Baths 1
Year Built 1984
Annual Tax Amount $13,688
Tax Year 2018
Lot Size 2.371 Acres
Lot Dimensions 74X75X417X112X307X321
Property Description
Custom-built home w/ over $30k in updates including new HW flooring, new carpeting, freshly painted throughout, new bathroom vanities & beautifully updated kitchen. Nestled on 2.3 acres of land in desirable Oak Grove & Libertyville HS district, this cozy home opens to a 2-story foyer offering views into the formal LR&DR. Enjoy cooking in your gourmet kitchen featuring matching appliances, granite counter tops, recessed lighting, eating area & an abundance of white cabinetry. Entertain in style in your inviting FR w/ floor to ceiling brick FP, built-in shelving, exposed wood beams & exterior access. Office, 1/2 bathroom, laundry room & mud room complete the main level. 2nd floor presents master bedroom w/ ensuite, 3 additional bedrooms & 1 full bathroom. Unfinished basement is ready for you to make it your own! Enjoy nature's wonders in your peaceful backyard w/ spacious deck & beautiful landscaping. Ideal location with close proximity to I-94, Abbott, Independence Grove and much more!
Location
State IL
County Lake
Area Green Oaks / Libertyville
Rooms
Basement Full
Interior
Interior Features Vaulted/Cathedral Ceilings, Skylight(s), Hardwood Floors, First Floor Laundry
Heating Electric, Forced Air
Cooling Central Air
Fireplaces Number 1
Fireplaces Type Wood Burning
Equipment Humidifier, Central Vacuum, Security System, Intercom, Ceiling Fan(s), Sump Pump, Backup Sump Pump;
Fireplace Y
Appliance Range, Microwave, Dishwasher, Refrigerator, Washer, Dryer, Disposal
Exterior
Exterior Feature Deck, Storms/Screens, Invisible Fence
Parking Features Attached
Garage Spaces 2.0
Community Features Street Paved
Roof Type Shake
Building
Lot Description Landscaped
Sewer Septic-Private
Water Private Well
New Construction false
Schools
Elementary Schools Oak Grove Elementary School
Middle Schools Oak Grove Elementary School
High Schools Libertyville High School
School District 68 , 68, 128
Others
HOA Fee Include None
Ownership Fee Simple
Special Listing Condition None
Read Less
Want to know what your home might be worth? Contact us for a FREE valuation!

Our team is ready to help you sell your home for the highest possible price ASAP

© 2024 Listings courtesy of MRED as distributed by MLS GRID. All Rights Reserved.
Bought with Carleigh Mia Goldsberry • Berkshire Hathaway HomeServices Chicago






