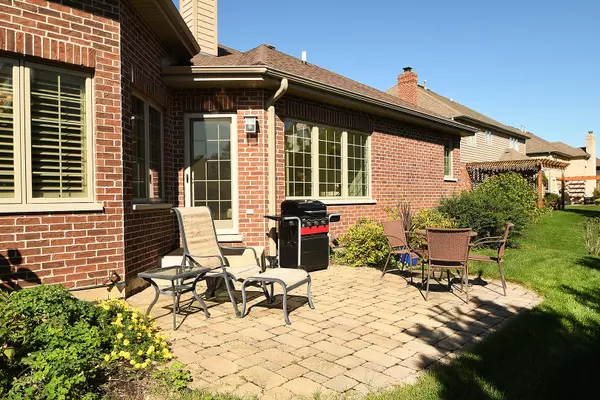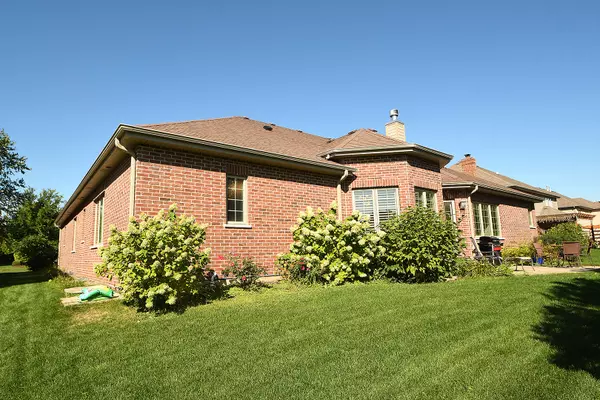$515,000
$519,000
0.8%For more information regarding the value of a property, please contact us for a free consultation.
15657 Heatherglen DR Orland Park, IL 60462
3 Beds
4.5 Baths
3,000 SqFt
Key Details
Sold Price $515,000
Property Type Single Family Home
Sub Type Detached Single
Listing Status Sold
Purchase Type For Sale
Square Footage 3,000 sqft
Price per Sqft $171
Subdivision Colette Highlands
MLS Listing ID 10529085
Sold Date 01/10/20
Style Ranch
Bedrooms 3
Full Baths 4
Half Baths 1
HOA Fees $10/ann
Year Built 2013
Annual Tax Amount $9,322
Tax Year 2018
Lot Size 0.270 Acres
Lot Dimensions 93X125
Property Description
Satisfy your desire for quality craftsmanship with this custom brick ranch. Approximately 3000 square feet of finished and purposeful living on one level. Covered front porch leads into the beautiful soaring foyer with designer entryway. Upscale features include encapsulated arched doorways/cornices, custom millwork, maple cabinetry, & designer ceilings. Formal living room for entertaining. Open kitchen/family room w/beautiful fireplace as focal point. Masterfully laid out kitchen w/multiple pantry closets, massive island w/seating, double oven, & a plethora of counter space. Adjacent sunroom w/window views to mature landscaping & access to private patio. Master suite offers dual walk-in closets, separate vanities, a walk-in jetted tub & a roll-in shower. Two additional bedrooms with full baths, walk-in closets & roll-in showers as well. Bonus niche between bedrooms ideal to design your own personal space. Posh, yet handicap capable throughout. Partially finished basement w/full bath offers plenty of party space as well as a 40 x 40 ft storage area. Peaceful backyard getaway without a lot of unnecessary yard maintenance. 3 car garage for that summer "fun" car or whatever toy you've been dreaming of. All this, and the location is perfect. Walk to METRA, parks, even community fitness center. Orland schools and amenities.
Location
State IL
County Cook
Area Orland Park
Rooms
Basement Full
Interior
Interior Features Vaulted/Cathedral Ceilings, Hardwood Floors, First Floor Bedroom, First Floor Laundry, Built-in Features, Walk-In Closet(s)
Heating Natural Gas, Forced Air
Cooling Central Air
Fireplaces Number 1
Fireplaces Type Gas Log, Gas Starter
Equipment Humidifier, Ceiling Fan(s), Sump Pump
Fireplace Y
Appliance Double Oven, Microwave, Dishwasher, Refrigerator, Washer, Dryer
Exterior
Exterior Feature Porch, Brick Paver Patio
Parking Features Attached
Garage Spaces 3.0
Community Features Sidewalks, Street Lights, Street Paved
Roof Type Asphalt
Building
Lot Description Landscaped
Sewer Public Sewer
Water Lake Michigan
New Construction false
Schools
Elementary Schools Meadow Ridge School
Middle Schools Century Junior High School
High Schools Carl Sandburg High School
School District 135 , 135, 230
Others
HOA Fee Include None
Ownership Fee Simple w/ HO Assn.
Special Listing Condition None
Read Less
Want to know what your home might be worth? Contact us for a FREE valuation!

Our team is ready to help you sell your home for the highest possible price ASAP

© 2024 Listings courtesy of MRED as distributed by MLS GRID. All Rights Reserved.
Bought with Lillian Baldwin • Keller Williams Preferred Rlty






