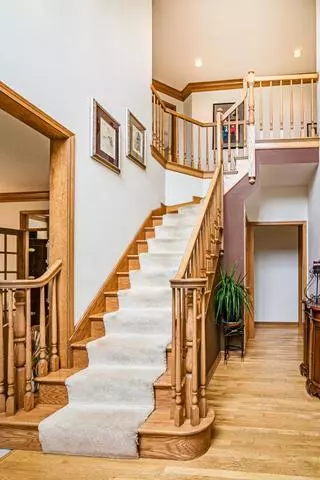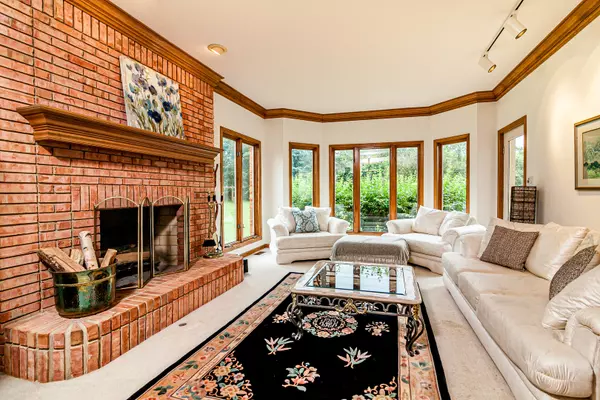$340,000
$379,000
10.3%For more information regarding the value of a property, please contact us for a free consultation.
196 Peregrine LN Hawthorn Woods, IL 60047
5 Beds
2.5 Baths
3,082 SqFt
Key Details
Sold Price $340,000
Property Type Single Family Home
Sub Type Detached Single
Listing Status Sold
Purchase Type For Sale
Square Footage 3,082 sqft
Price per Sqft $110
Subdivision Camden Trace
MLS Listing ID 10517602
Sold Date 03/27/20
Style Colonial
Bedrooms 5
Full Baths 2
Half Baths 1
HOA Fees $83/ann
Year Built 1990
Annual Tax Amount $12,013
Tax Year 2018
Lot Size 0.918 Acres
Lot Dimensions 178X207X203X14X180X11
Property Description
Former builders Executive Home located on appx 1 acre in Camden Trace (a sub of Countryside Lake). Over 4800 sq ft of living (include finished basement) w/5 Bedroom and 2.1 Bath.Step into the 2 story entrance w/soaring ceilings and hardwood flrs. Formal LR w/French doors lead to Family room with Fireplace,wet bar,crown molding. Formal Dining Room for entertaining family and friends with you wonderful meals. Chef's kitchen w/Granite, Island, Recess lighting, Hardwood floors.EA w/sliding doors to deck and private yard.1st floor office/den with hardwood floors, Plantation Shutters. 1st floor Laundry room conveniently located off kitchen w/entrance to 3 car garage.Custom staircase leads to 2nd floor w/4 spacious bedrooms including Master Bedroom w/vaulted ceiling,walk in closet,spa bath w/whirlpool tub.Full finished basement with 5th bedroom.Located in Members only Countryside Lake subdivision with access to private 140 acre lake (across street) ,Championship Fishing, beach,tennis court,gas engine motor boating, 7 Day Private security Patrol. Short Sale in process. NOTE- Buyer to pay at closing to Countryside Lake Association a one time $2,500 Parcel Transfer Fee at closing.
Location
State IL
County Lake
Area Hawthorn Woods / Lake Zurich / Kildeer / Long Grove
Rooms
Basement Full
Interior
Interior Features Vaulted/Cathedral Ceilings, Skylight(s), Bar-Wet, Hardwood Floors, First Floor Laundry, Walk-In Closet(s)
Heating Natural Gas, Forced Air
Cooling Central Air
Fireplaces Number 1
Equipment Water-Softener Owned, Ceiling Fan(s), Sump Pump
Fireplace Y
Appliance Range, Microwave, Dishwasher, Refrigerator, Water Softener, Water Softener Owned
Exterior
Exterior Feature Deck
Parking Features Attached
Garage Spaces 3.0
Community Features Park, Tennis Court(s), Lake, Dock, Water Rights
Roof Type Shake
Building
Lot Description Mature Trees
Sewer Septic-Private
Water Private Well
New Construction false
Schools
Elementary Schools Fremont Elementary School
Middle Schools Fremont Middle School
High Schools Mundelein Cons High School
School District 79 , 79, 120
Others
HOA Fee Include Security,Lake Rights
Ownership Fee Simple
Special Listing Condition Short Sale
Read Less
Want to know what your home might be worth? Contact us for a FREE valuation!

Our team is ready to help you sell your home for the highest possible price ASAP

© 2025 Listings courtesy of MRED as distributed by MLS GRID. All Rights Reserved.
Bought with Oksana Chura • North Shore Prestige Realty





