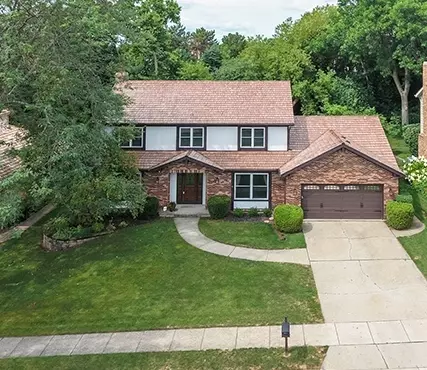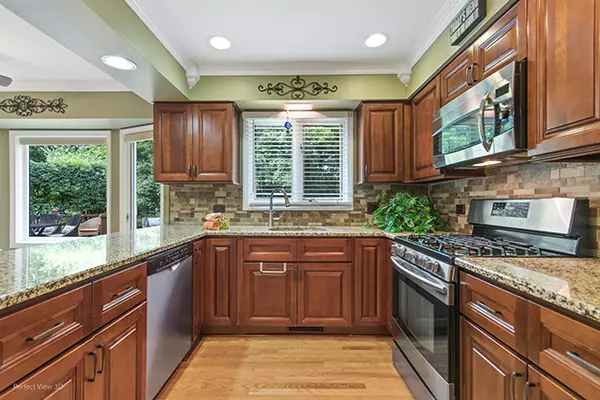$432,500
$449,000
3.7%For more information regarding the value of a property, please contact us for a free consultation.
1127 Furlong DR Libertyville, IL 60048
5 Beds
3 Baths
2,699 SqFt
Key Details
Sold Price $432,500
Property Type Single Family Home
Sub Type Detached Single
Listing Status Sold
Purchase Type For Sale
Square Footage 2,699 sqft
Price per Sqft $160
Subdivision Red Top
MLS Listing ID 10500442
Sold Date 11/15/19
Style Colonial
Bedrooms 5
Full Baths 3
Year Built 1979
Annual Tax Amount $13,872
Tax Year 2018
Lot Size 9,700 Sqft
Lot Dimensions 80X120
Property Description
Fantastic Red Top location with choice high school option - Libertyville or VH. Step into this 2700 sq ft brick/cedar beauty with 5 bedrooms and 3 full baths. Gleaming Hardwood floors flow through main level. Entertain in style with this flexible floorplan with main entry foyer, separate dining and living room. Main level bedroom/office + full bath. Recently remodeled kitchen ('14) with gorgeous wood cabinets, granite, recess lights, SS appliances, CT backsplash, crown molding, breakfast bar and eating area opens to Cozy Family Room with woodburning fireplace, built in cabinets and sliding doors to deck. The private yard is great for entertaining with an outdoor living space featuring serving bar with granite top, 2 brick patio seating areas and shed. Master Bedroom with private bath, walk in closet. 3 additional roomy bedrooms. Full finished basement with newer neutral carpet, exercise room, rec room, optional bedroom and storage.Close to shopping, restaurants, schools and parks!
Location
State IL
County Lake
Area Green Oaks / Libertyville
Rooms
Basement Full
Interior
Interior Features Hardwood Floors, First Floor Bedroom, In-Law Arrangement, First Floor Laundry, First Floor Full Bath
Heating Natural Gas, Forced Air
Cooling Central Air
Fireplaces Number 1
Fireplaces Type Wood Burning, Gas Starter
Equipment CO Detectors, Ceiling Fan(s), Sump Pump
Fireplace Y
Appliance Range, Microwave, Dishwasher, Refrigerator
Exterior
Exterior Feature Deck, Patio, Brick Paver Patio, Storms/Screens
Parking Features Attached
Garage Spaces 2.0
Community Features Park, Tennis Court(s), Street Lights, Street Paved
Roof Type Shake
Building
Lot Description Mature Trees
Sewer Public Sewer
Water Lake Michigan
New Construction false
Schools
School District 73 , 73, 128
Others
HOA Fee Include None
Ownership Fee Simple
Special Listing Condition None
Read Less
Want to know what your home might be worth? Contact us for a FREE valuation!

Our team is ready to help you sell your home for the highest possible price ASAP

© 2024 Listings courtesy of MRED as distributed by MLS GRID. All Rights Reserved.
Bought with Kris Maranda • @properties






