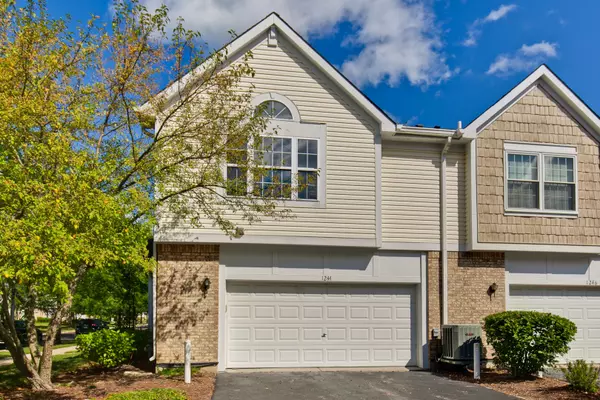$335,000
$344,900
2.9%For more information regarding the value of a property, please contact us for a free consultation.
1244 GEORGETOWN WAY Vernon Hills, IL 60061
3 Beds
2.5 Baths
1,805 SqFt
Key Details
Sold Price $335,000
Property Type Condo
Sub Type Condo
Listing Status Sold
Purchase Type For Sale
Square Footage 1,805 sqft
Price per Sqft $185
Subdivision Georgetown Square
MLS Listing ID 10495866
Sold Date 10/30/19
Bedrooms 3
Full Baths 2
Half Baths 1
HOA Fees $345/mo
Rental Info Yes
Year Built 1998
Annual Tax Amount $7,852
Tax Year 2018
Lot Dimensions COMMON
Property Description
This beautiful, corner 2-story townhome is like brand new! It's been modernized and truly move-in ready! Open floor plan is complimented w/ fresh modern decor, high ceilings, new wood flooring t-out, light and bright exposure all on lushly landscaped backyard. Remodeled kitchen from top to bottom w/ new 42"wood cabinetry, granite counters, SS appl. Dining area w/ sliding door opens to the back patio. Upstairs are 3 bedrooms, 2 full baths w/ new vanity, granite vanity tops, laundry room. Luxurious master suite has vaulted ceiling and huge his and her walk-in closets. Other upgrades include new light fixtures, new LED can lighting and door locks/knobs, new Google Nest 3rd generation thermostat, smoke/carbon monoxide detectors & door bell. Plenty of closets. New washer/dryer, and recently replaced water heater, HVAC. Award winning Lincolnshire 103 school district & Stevenson HS. Wonderful location! Close to shopping, highway, schools. This home is waiting for its new owner!
Location
State IL
County Lake
Area Indian Creek / Vernon Hills
Rooms
Basement None
Interior
Interior Features Vaulted/Cathedral Ceilings, Hardwood Floors, Second Floor Laundry, Laundry Hook-Up in Unit, Walk-In Closet(s)
Heating Natural Gas, Forced Air
Cooling Central Air
Fireplaces Number 1
Fireplaces Type Gas Starter
Equipment Humidifier, CO Detectors, Ceiling Fan(s)
Fireplace Y
Appliance Range, Microwave, Dishwasher, Refrigerator, Washer, Dryer, Disposal, Stainless Steel Appliance(s)
Exterior
Exterior Feature Patio, End Unit
Parking Features Attached
Garage Spaces 2.0
Amenities Available Park
Roof Type Asphalt
Building
Lot Description Common Grounds
Story 2
Sewer Public Sewer
Water Public
New Construction false
Schools
Elementary Schools Laura B Sprague School
Middle Schools Daniel Wright Junior High School
High Schools Adlai E Stevenson High School
School District 103 , 103, 125
Others
HOA Fee Include Parking,Insurance,Exterior Maintenance,Lawn Care,Scavenger,Snow Removal
Ownership Condo
Special Listing Condition None
Pets Allowed Cats OK, Dogs OK
Read Less
Want to know what your home might be worth? Contact us for a FREE valuation!

Our team is ready to help you sell your home for the highest possible price ASAP

© 2025 Listings courtesy of MRED as distributed by MLS GRID. All Rights Reserved.
Bought with Tanya Ostrovsky • Gold & Azen Realty





