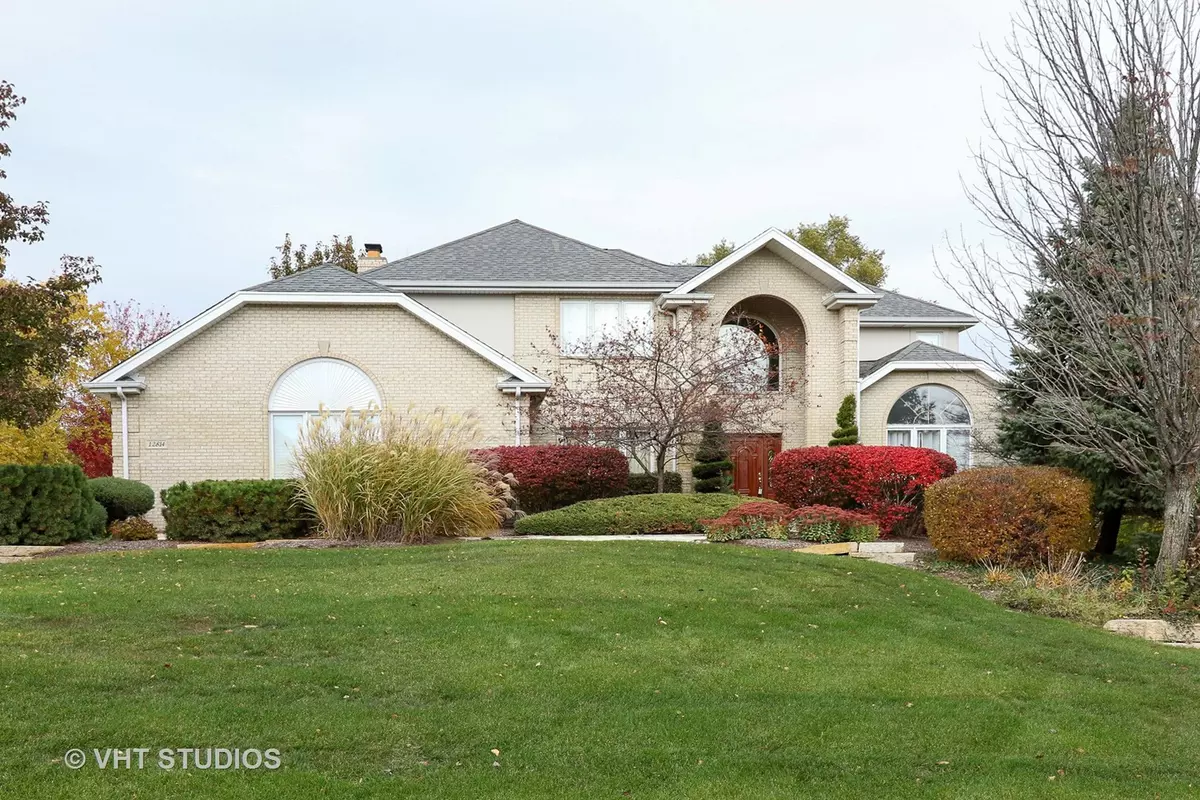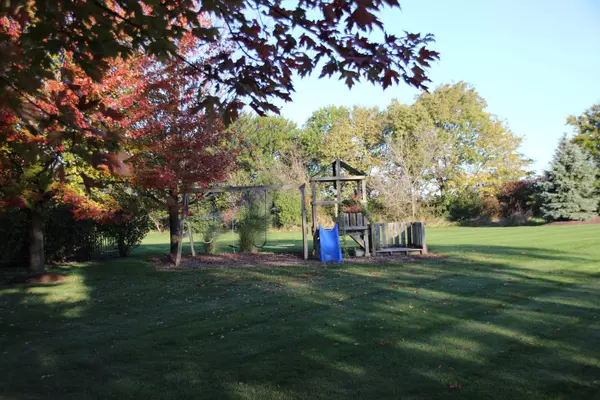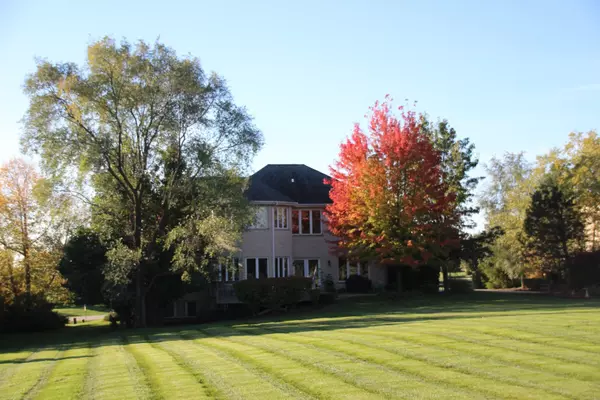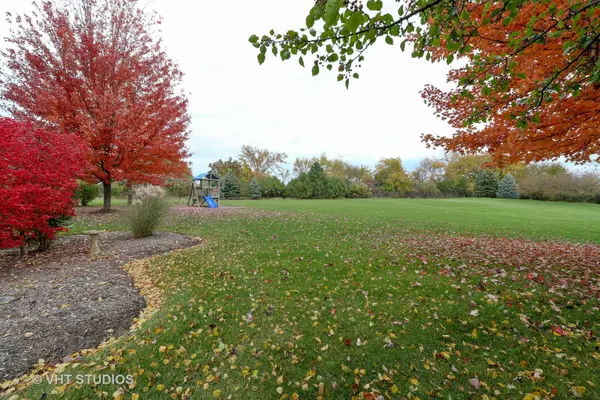$449,900
$449,900
For more information regarding the value of a property, please contact us for a free consultation.
12814 W Timber LN Mokena, IL 60448
4 Beds
3.5 Baths
3,153 SqFt
Key Details
Sold Price $449,900
Property Type Single Family Home
Sub Type Detached Single
Listing Status Sold
Purchase Type For Sale
Square Footage 3,153 sqft
Price per Sqft $142
Subdivision Hunt Club Woods
MLS Listing ID 09990513
Sold Date 01/18/19
Style Traditional
Bedrooms 4
Full Baths 3
Half Baths 1
HOA Fees $41/ann
Year Built 2001
Annual Tax Amount $12,967
Tax Year 2016
Lot Size 0.990 Acres
Lot Dimensions 120'X366'X121'366'
Property Description
Priced to sell! Huge Price Drop! Beautiful custom home with great floor plan has sunny,open feel. 2 story foyer and fam room incl 2 stry brick WB fireplace with gas starter. Fantastic new kitchen for your "inner chef" New maple cabinets, SS appliances, wine frig, coffee nook, quartz counters, bay window eating area with private view, huge island: the works! Huge MBR suite: walk in and 2nd closet, jetted tub, separate shower, dual sinks. Fabulous finished bmt has 1676 SF of additional living space with interior & exterior access, plus kitchen, full bath, entertaining area, huge bonus room w/ French doors. Great for in-law type arrangement or parties! Tons of storage throughout. Heated 3 car gar, sprinkler system front and back, huge 1 acre lot, Wood deck plus cement patio with nat gas hookup. Home is meticulously maintained. Well & septic means lower water bills. Minutes to Metra, I 355, feels like country life with convenience! Common area with pond stocked for fishing. Unique beauty!
Location
State IL
County Will
Area Mokena
Rooms
Basement Full
Interior
Interior Features Vaulted/Cathedral Ceilings, Hardwood Floors, First Floor Bedroom, First Floor Laundry
Heating Natural Gas, Forced Air, Zoned
Cooling Central Air, Zoned
Fireplaces Number 1
Fireplaces Type Gas Starter
Fireplace Y
Appliance Range, Microwave, Dishwasher, Refrigerator, Washer, Dryer, Disposal, Stainless Steel Appliance(s), Wine Refrigerator, Range Hood
Exterior
Exterior Feature Deck, Patio, Storms/Screens
Parking Features Attached
Garage Spaces 3.0
Community Features Other
Roof Type Asphalt
Building
Lot Description Landscaped
Sewer Septic-Private
Water Private Well
New Construction false
Schools
School District 33C , 33C, 205
Others
HOA Fee Include Insurance,Other
Ownership Fee Simple w/ HO Assn.
Special Listing Condition None
Read Less
Want to know what your home might be worth? Contact us for a FREE valuation!

Our team is ready to help you sell your home for the highest possible price ASAP

© 2024 Listings courtesy of MRED as distributed by MLS GRID. All Rights Reserved.
Bought with Century 21 Pride Realty






