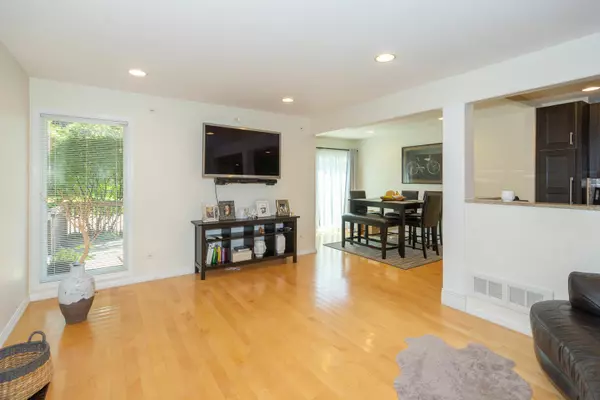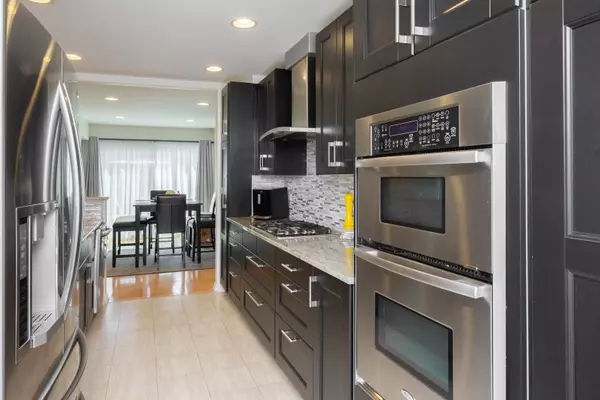$214,000
$216,000
0.9%For more information regarding the value of a property, please contact us for a free consultation.
6 W Pebble CT #5A Palos Hills, IL 60465
3 Beds
1.5 Baths
1,300 SqFt
Key Details
Sold Price $214,000
Property Type Condo
Sub Type Condo
Listing Status Sold
Purchase Type For Sale
Square Footage 1,300 sqft
Price per Sqft $164
Subdivision Stoney Creek
MLS Listing ID 10474156
Sold Date 10/28/19
Bedrooms 3
Full Baths 1
Half Baths 1
HOA Fees $221/mo
Rental Info No
Year Built 1979
Annual Tax Amount $3,066
Tax Year 2017
Lot Dimensions COMMON
Property Description
This spacious, completely updated 3 bedroom, 1.1 bath with full finished basement townhouse combines well planned open space with great amenities like pool, club house and tennis courts. It features an open floor plan with a spacious living room and eat-in kitchen with beautiful cabinetry, granite countertops, stainless steel appliances and hardwood flooring through out, wood burning fireplace, heated floor in the basement. Master bedroom has walk-in closet and a balcony. Walking distance to Stagg Highschool, Moraine Community College, easy access to expressways. This beautiful townhouse is a perfect blend of location, quality and value. Move right in and enjoy the maintenance free lifestyle this home has to offer.
Location
State IL
County Cook
Area Palos Hills
Rooms
Basement Full
Interior
Interior Features Hardwood Floors, Laundry Hook-Up in Unit, Storage
Heating Natural Gas, Forced Air
Cooling Central Air
Fireplaces Number 1
Fireplaces Type Wood Burning
Equipment TV-Cable, CO Detectors, Ceiling Fan(s), Sump Pump
Fireplace Y
Appliance Double Oven, Dishwasher, Refrigerator, Bar Fridge, Washer, Dryer, Disposal, Stainless Steel Appliance(s), Cooktop, Built-In Oven, Range Hood
Exterior
Exterior Feature Balcony, Deck, In Ground Pool, End Unit
Parking Features Attached
Garage Spaces 1.0
Amenities Available Party Room, Sundeck, Pool, Tennis Court(s)
Roof Type Asphalt
Building
Lot Description Common Grounds, Corner Lot
Story 2
Sewer Public Sewer
Water Lake Michigan
New Construction false
Schools
Elementary Schools Palos East Elementary School
Middle Schools Palos South Middle School
High Schools Amos Alonzo Stagg High School
School District 118 , 118, 230
Others
HOA Fee Include Insurance,Clubhouse,Pool,Exterior Maintenance,Lawn Care,Scavenger,Snow Removal
Ownership Condo
Special Listing Condition None
Pets Allowed Cats OK, Dogs OK
Read Less
Want to know what your home might be worth? Contact us for a FREE valuation!

Our team is ready to help you sell your home for the highest possible price ASAP

© 2024 Listings courtesy of MRED as distributed by MLS GRID. All Rights Reserved.
Bought with Holly Gross • Century 21 Affiliated






