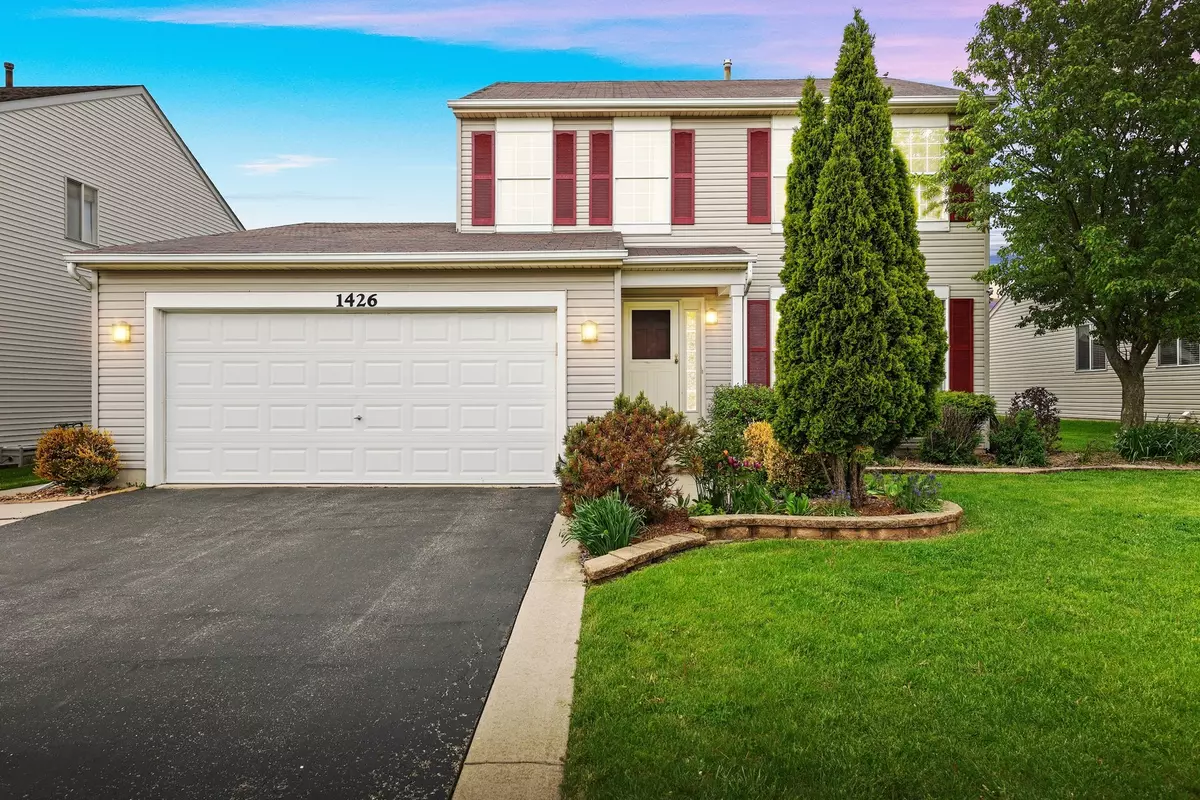$259,000
$265,000
2.3%For more information regarding the value of a property, please contact us for a free consultation.
1426 S Blackhawk CIR South Elgin, IL 60177
3 Beds
2.5 Baths
1,725 SqFt
Key Details
Sold Price $259,000
Property Type Single Family Home
Sub Type Detached Single
Listing Status Sold
Purchase Type For Sale
Square Footage 1,725 sqft
Price per Sqft $150
Subdivision Kingsport Village
MLS Listing ID 10478858
Sold Date 10/25/19
Style Contemporary
Bedrooms 3
Full Baths 2
Half Baths 1
Year Built 1999
Annual Tax Amount $6,340
Tax Year 2018
Lot Size 8,520 Sqft
Lot Dimensions 60 X 142
Property Description
Welcome to this nicely updated home in South Elgin! Gorgeous hickory hardwood floors throughout first floor. NEW carpet on 2nd floor and New laminate in basement just installed! White six panel doors throughout. Kitchen has double oven with convection, pantry and large eating area. Great line of sight from kitchen to family room. Ceiling fans in all bedrooms. Walk in closet in master bedroom plus a full bath. Second and third bedrooms have closet organizers. Finished basement has two finished areas; recreation room and office space with new vinyl planks, plus a utility room. Rec room has an entertainment center which may stay or can be removed. Concrete crawl and under stair storage too. Laundry is currently in the basement but builder plans included space on second floor too for alternate location. Large flat yard is partially fenced by neighboring properties. Ten foot tall shed on concrete base adds to storage too. New high efficiency furnace, air conditioner & humidifier added in 2010. Schools are Fox Meadow, Kenyon Woods and South Elgin High School.
Location
State IL
County Kane
Area South Elgin
Rooms
Basement Partial
Interior
Interior Features Hardwood Floors, Walk-In Closet(s)
Heating Natural Gas, Forced Air
Cooling Central Air
Equipment Humidifier, TV-Cable, CO Detectors, Ceiling Fan(s), Sump Pump, Radon Mitigation System
Fireplace N
Appliance Double Oven, Microwave, Dishwasher, Refrigerator, Disposal
Exterior
Exterior Feature Patio, Storms/Screens
Parking Features Attached
Garage Spaces 2.0
Community Features Sidewalks, Street Lights, Street Paved
Roof Type Asphalt
Building
Sewer Public Sewer, Sewer-Storm
Water Public
New Construction false
Schools
Elementary Schools Fox Meadow Elementary School
Middle Schools Kenyon Woods Middle School
High Schools South Elgin High School
School District 46 , 46, 46
Others
HOA Fee Include None
Ownership Fee Simple
Special Listing Condition None
Read Less
Want to know what your home might be worth? Contact us for a FREE valuation!

Our team is ready to help you sell your home for the highest possible price ASAP

© 2025 Listings courtesy of MRED as distributed by MLS GRID. All Rights Reserved.
Bought with Todd Jones • Success Realty Group Inc





