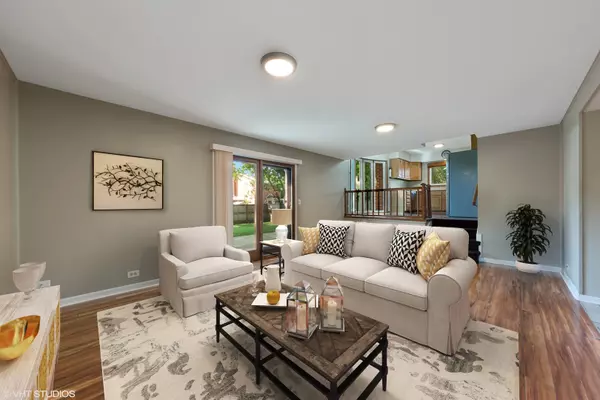$308,000
$325,000
5.2%For more information regarding the value of a property, please contact us for a free consultation.
761 E Monterey RD Palatine, IL 60074
3 Beds
2.5 Baths
1,650 SqFt
Key Details
Sold Price $308,000
Property Type Single Family Home
Sub Type Detached Single
Listing Status Sold
Purchase Type For Sale
Square Footage 1,650 sqft
Price per Sqft $186
Subdivision Reseda
MLS Listing ID 10492224
Sold Date 10/30/19
Style Bi-Level
Bedrooms 3
Full Baths 2
Half Baths 1
Year Built 1970
Annual Tax Amount $9,603
Tax Year 2017
Lot Size 10,319 Sqft
Lot Dimensions 80X120
Property Description
This expansive split level in highly desirable Reseda subdivision is meticulously maintained and move in ready! Fantastic open concept floor plan includes living room and formal dining room accented by vaulted ceilings. Fully appointed kitchen with stainless steel appliances, ample cabinetry and adjoining eating area, opens to family room with sliding doors to professionally manicured yard. Master suite with private bathroom and two additional generous sized bedrooms and full hall bath with dual vanities. Finished lower level recreation room for additional enjoyment and storage. First floor laundry, newer wood laminate flooring in living, dining room, kitchen and family room, newer windows and HVAC. Private backyard with new custom concrete patio front, back and side yard. Nothing to do but move in and enjoy. Close to everything: schools, parks, shopping, restaurants and so much more.
Location
State IL
County Cook
Area Palatine
Rooms
Basement Partial
Interior
Interior Features Vaulted/Cathedral Ceilings, Hardwood Floors, First Floor Laundry
Heating Natural Gas, Forced Air
Cooling Central Air
Equipment Fan-Attic Exhaust, Backup Sump Pump;, Radon Mitigation System
Fireplace N
Appliance Range, Microwave, Dishwasher, Refrigerator, Washer, Dryer, Disposal, Stainless Steel Appliance(s)
Exterior
Exterior Feature Patio
Parking Features Attached
Garage Spaces 2.0
Roof Type Asphalt
Building
Lot Description Corner Lot
Sewer Public Sewer
Water Public
New Construction false
Schools
Elementary Schools Virginia Lake Elementary School
Middle Schools Walter R Sundling Junior High Sc
High Schools Palatine High School
School District 15 , 15, 211
Others
HOA Fee Include None
Ownership Fee Simple
Special Listing Condition None
Read Less
Want to know what your home might be worth? Contact us for a FREE valuation!

Our team is ready to help you sell your home for the highest possible price ASAP

© 2025 Listings courtesy of MRED as distributed by MLS GRID. All Rights Reserved.
Bought with Mary Tolford • Baird & Warner





