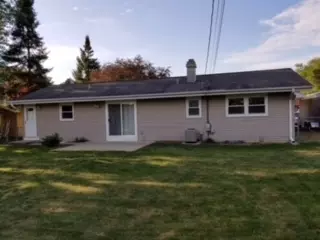$215,000
$219,900
2.2%For more information regarding the value of a property, please contact us for a free consultation.
771 Pleasant DR South Elgin, IL 60177
3 Beds
2 Baths
1,196 SqFt
Key Details
Sold Price $215,000
Property Type Single Family Home
Sub Type Detached Single
Listing Status Sold
Purchase Type For Sale
Square Footage 1,196 sqft
Price per Sqft $179
Subdivision Pleasantry
MLS Listing ID 10503145
Sold Date 09/30/19
Style Ranch
Bedrooms 3
Full Baths 1
Half Baths 2
Year Built 1976
Annual Tax Amount $5,190
Tax Year 2017
Lot Size 10,384 Sqft
Lot Dimensions 10523
Property Description
Wow, everything is done!! New Hickory Kitchen Cabinets, New Countertops & New SS Appliances. Breakfast Bar. Separate Din Rm w CF. Living Rm w Brick FPLC & Beautiful Bay Window. MBR has His & Her Closets, CF & MBR Bath. All rooms are Freshly Painted. New 6 Panel White Colonist Doors. New Hdwd & Vinyl Flooring along with New Light Fixtures throughout. Gorgeous New Bathrooms on Main Level. Vinyl Windows. Full Finished Basement w Family Room, Media Rm and Bar "Man Cave?" & a half bath. New Furnace, New CAC, New Hot Water Heater, and New Washer & Dryer too! SGDs to Fenced backyard with a "she shed"? Attached 2 1/2 car garage w AC and a vent for furnace. Maintenance Free Exterior. What more could you want? Just move in and enjoy!
Location
State IL
County Kane
Area South Elgin
Rooms
Basement Full
Interior
Interior Features Bar-Dry, Hardwood Floors, First Floor Bedroom, First Floor Full Bath
Heating Natural Gas
Cooling Central Air
Fireplaces Number 1
Equipment Water-Softener Owned, Ceiling Fan(s)
Fireplace Y
Appliance Range, Microwave, Dishwasher, High End Refrigerator, Washer, Dryer, Stainless Steel Appliance(s), Water Softener Owned
Exterior
Exterior Feature Patio
Parking Features Attached
Garage Spaces 2.0
Community Features Sidewalks, Street Lights, Street Paved
Roof Type Asphalt
Building
Lot Description Fenced Yard
Sewer Sewer-Storm
Water Public
New Construction false
Schools
High Schools South Elgin High School
School District 46 , 46, 46
Others
HOA Fee Include None
Ownership Fee Simple
Special Listing Condition Exceptions-Call List Office
Read Less
Want to know what your home might be worth? Contact us for a FREE valuation!

Our team is ready to help you sell your home for the highest possible price ASAP

© 2024 Listings courtesy of MRED as distributed by MLS GRID. All Rights Reserved.
Bought with Pamela Raver • REMAX Excels






