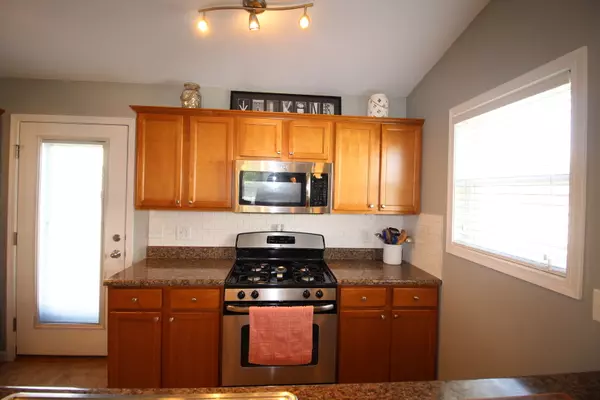$149,700
$149,700
For more information regarding the value of a property, please contact us for a free consultation.
3 Barclay CT Bloomington, IL 61704
2 Beds
3 Baths
2,220 SqFt
Key Details
Sold Price $149,700
Property Type Single Family Home
Sub Type Detached Single
Listing Status Sold
Purchase Type For Sale
Square Footage 2,220 sqft
Price per Sqft $67
Subdivision Fox Creek
MLS Listing ID 10480236
Sold Date 09/27/19
Style Traditional
Bedrooms 2
Full Baths 2
Half Baths 2
HOA Fees $90/mo
Year Built 2010
Annual Tax Amount $3,497
Tax Year 2018
Lot Size 5,344 Sqft
Lot Dimensions 57X105
Property Description
Affordable & spotless home in Fox Creek Village. This home has attractive Curb appeal as one arrives w/no thru traffic being on a court, built in 2010. Open floor plan w/vaulted ceiling w/kitchen & Family rm opening to dining area. Attractive hardwood floors & tile flooring for easy care. Spacious Master bedroom w/lots of closet space & full bath. 2nd bedroom w/large closet. Beautiful kitchen w/stainless steel appliances, lots of cabinet storage, serving bar & double sink. Easy access to patio for cooking out. Nice main level laundry just off 2 car garage. Lots of storage space here w/room to grow. Waiting for your custom design this lower level is ready for additional bedroom & wet are plumbing already in place, full bath rough in as well. Mechanicals are nicely tucked in corner to give any design lots of space. This home has yard & trimming care, snow removal, party club house w/pool & workout area. Party rm can be rented for events. Home is move in ready.
Location
State IL
County Mc Lean
Area Bloomington
Rooms
Basement Full
Interior
Interior Features Vaulted/Cathedral Ceilings, Hardwood Floors, First Floor Bedroom, First Floor Laundry, First Floor Full Bath
Heating Natural Gas
Cooling Central Air
Fireplace N
Appliance Range, Microwave, Dishwasher, Refrigerator, Stainless Steel Appliance(s)
Exterior
Exterior Feature Patio, Storms/Screens
Parking Features Attached
Garage Spaces 2.0
Community Features Clubhouse, Pool, Sidewalks, Street Lights
Roof Type Asphalt
Building
Sewer Public Sewer
Water Public
New Construction false
Schools
Elementary Schools Pepper Ridge Elementary
Middle Schools Parkside Jr High
High Schools Normal Community West High Schoo
School District 5 , 5, 5
Others
HOA Fee Include Exercise Facilities,Pool,Lawn Care,Snow Removal
Ownership Fee Simple w/ HO Assn.
Special Listing Condition None
Read Less
Want to know what your home might be worth? Contact us for a FREE valuation!

Our team is ready to help you sell your home for the highest possible price ASAP

© 2025 Listings courtesy of MRED as distributed by MLS GRID. All Rights Reserved.
Bought with Cindy Eckols • RE/MAX Choice





