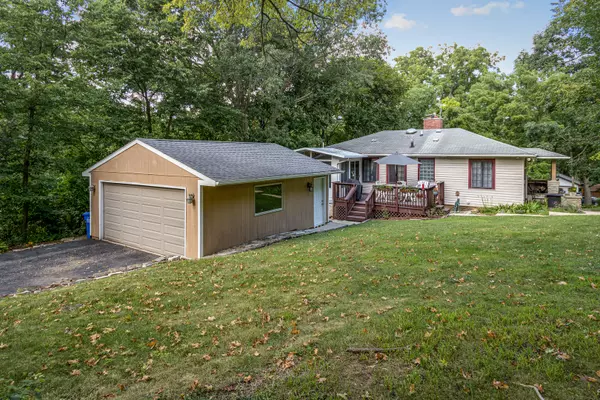$230,000
$229,900
For more information regarding the value of a property, please contact us for a free consultation.
345 MOODY CT South Elgin, IL 60177
3 Beds
2 Baths
0.3 Acres Lot
Key Details
Sold Price $230,000
Property Type Single Family Home
Sub Type Detached Single
Listing Status Sold
Purchase Type For Sale
MLS Listing ID 10488546
Sold Date 09/20/19
Style Walk-Out Ranch
Bedrooms 3
Full Baths 2
Year Built 1920
Annual Tax Amount $4,373
Tax Year 2018
Lot Size 0.300 Acres
Lot Dimensions 116 X 160
Property Description
Updated Charming Historic home, has been told it was owned by Moody Bible family as their vacation home. Everything updated but with leaving the homes character intact. Arched entryways! Gorgeous Stone Fireplace. Gleaming Hardwood Floors throughout first floor. Updated Kitchen with newer Cabinets, upgraded Granite Counter Tops in 2019 and Washer new is 2018! New Ceiling Fans in 2018. 3-Season room directly off remodeled kitchen. Spacious Master Bedroom Suite with Walk-in Closet and Private Master Bath features Cedar Sauna, refurbished Claw Tub and Separate Shower. Workshop in walk out basement great for your creative side. Furnace new in 2019! Newer 2 car detached garage. Spectacular Wooded lot showing Nature at its best! Minutes from Fox River, Bike Path, South Elgin High School and Town.
Location
State IL
County Kane
Area South Elgin
Rooms
Basement Full, Walkout
Interior
Interior Features Sauna/Steam Room, Hardwood Floors, First Floor Bedroom, In-Law Arrangement, First Floor Full Bath, Walk-In Closet(s)
Heating Natural Gas, Forced Air
Cooling Central Air
Fireplaces Number 1
Fireplaces Type Wood Burning
Fireplace Y
Appliance Range, Microwave, Dishwasher, Refrigerator, Washer, Dryer
Exterior
Exterior Feature Deck, Porch
Parking Features Detached
Garage Spaces 2.0
Roof Type Asphalt
Building
Lot Description Corner Lot, Wooded, Mature Trees
Sewer Public Sewer
Water Public
New Construction false
Schools
School District 46 , 46, 46
Others
HOA Fee Include None
Ownership Fee Simple
Special Listing Condition None
Read Less
Want to know what your home might be worth? Contact us for a FREE valuation!

Our team is ready to help you sell your home for the highest possible price ASAP

© 2024 Listings courtesy of MRED as distributed by MLS GRID. All Rights Reserved.
Bought with Timothy Winfrey • RE/MAX Destiny






