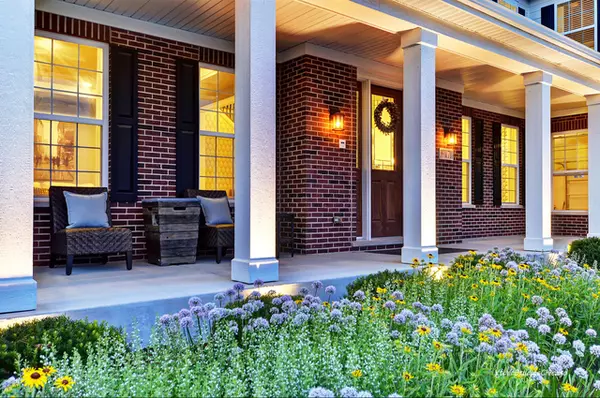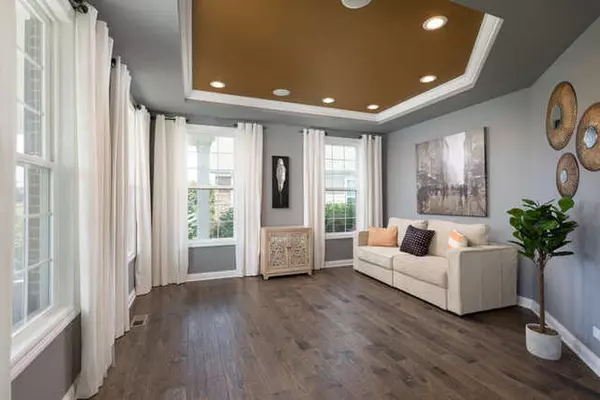$585,000
$599,900
2.5%For more information regarding the value of a property, please contact us for a free consultation.
39W710 Norton Lake DR Campton Hills, IL 60175
4 Beds
4.5 Baths
4,162 SqFt
Key Details
Sold Price $585,000
Property Type Single Family Home
Sub Type Detached Single
Listing Status Sold
Purchase Type For Sale
Square Footage 4,162 sqft
Price per Sqft $140
Subdivision Norton Lake
MLS Listing ID 10469214
Sold Date 10/30/19
Style Traditional
Bedrooms 4
Full Baths 4
Half Baths 1
HOA Fees $49/qua
Year Built 2016
Annual Tax Amount $14,785
Tax Year 2018
Lot Size 0.405 Acres
Lot Dimensions 84X168X90X28X165
Property Description
RARE OPPORTUNITY TO LIVE IN NEWER BUILDER'S MODEL LOADED W/ LUXURY FEATURES! Fall in love w/ the modern layout paired w/ upscale finishes throughout. You will enjoy entertaining in your gourmet kitchen featuring high end SS appliances, granite, oversized island, morning room & planning center. Enjoy BBQ's on your patio in private yard backing to green space. Spend cozy evenings by your gorgeous stone fireplace in your 2 story family room. Retreat to your luxurious master suite featuring tray ceiling & spa like bath. Enjoy the convenience of a 2nd floor laundry w/ tons of cabinet space! Home also features hand scraped hardwood, smart technology, custom window treatments & gorgeous woodwork throughout. The deep pour basement w/ full bath & private entrance offers endless possibilities. Completely move in ready home could never be duplicated at this price. Highly acclaimed St. Charles schools and close to shopping, dining & Metra! Enjoy life in the home you've always dreamed of!
Location
State IL
County Kane
Area Campton Hills / St. Charles
Rooms
Basement Full
Interior
Interior Features Vaulted/Cathedral Ceilings, Hardwood Floors, Second Floor Laundry
Heating Natural Gas, Forced Air
Cooling Central Air
Fireplaces Number 1
Equipment CO Detectors, Sump Pump, Backup Sump Pump;
Fireplace Y
Appliance Double Oven, Dishwasher, Refrigerator, Disposal, Stainless Steel Appliance(s), Cooktop
Exterior
Exterior Feature Porch
Parking Features Attached
Garage Spaces 3.0
Community Features Street Paved
Roof Type Asphalt
Building
Sewer Public Sewer
Water Public
New Construction false
Schools
Elementary Schools Bell-Graham Elementary School
Middle Schools Thompson Middle School
High Schools St Charles East High School
School District 303 , 303, 303
Others
HOA Fee Include Other
Ownership Fee Simple
Special Listing Condition None
Read Less
Want to know what your home might be worth? Contact us for a FREE valuation!

Our team is ready to help you sell your home for the highest possible price ASAP

© 2024 Listings courtesy of MRED as distributed by MLS GRID. All Rights Reserved.
Bought with Matthew Kombrink • REMAX All Pro - St Charles






