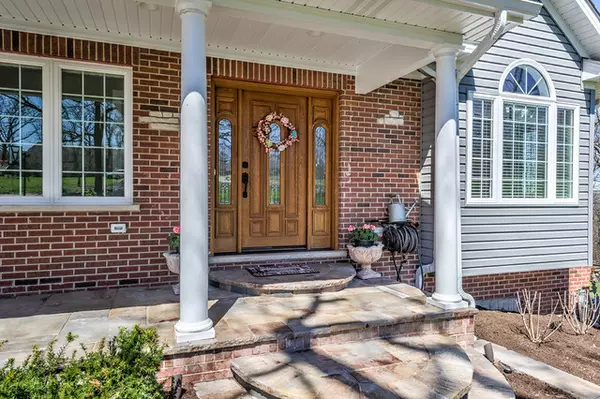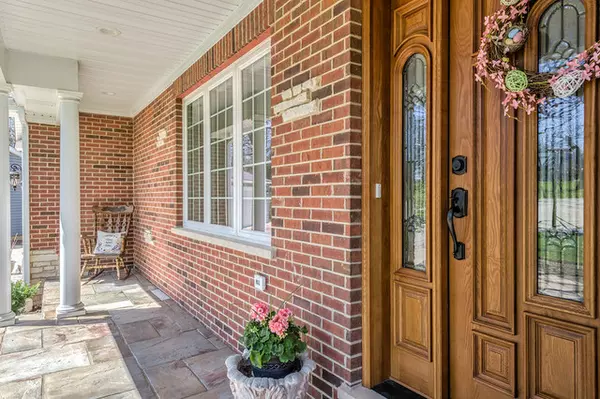$438,500
$459,900
4.7%For more information regarding the value of a property, please contact us for a free consultation.
1698 Raymond ST South Elgin, IL 60177
4 Beds
3.5 Baths
2,965 SqFt
Key Details
Sold Price $438,500
Property Type Single Family Home
Sub Type Detached Single
Listing Status Sold
Purchase Type For Sale
Square Footage 2,965 sqft
Price per Sqft $147
MLS Listing ID 10476434
Sold Date 01/14/20
Style Colonial
Bedrooms 4
Full Baths 3
Half Baths 1
Year Built 2016
Annual Tax Amount $11,685
Tax Year 2018
Lot Size 2.300 Acres
Lot Dimensions 467 X 405 X 394 X 35
Property Description
EXCELLENT CUSTOM HOME sure to delight! Built in 2016 on a serene wooded lot overlooking the river is this well built 2 story home. Be impressed the moment you walk in by its gorgeous hardwood floors, wide hallways, office with french doors, lovely kitchen overlooking spacious family room w/gas fireplace, and dining room with easy access to a wood deck. Upstairs loft and sitting area overlooking the foyer & professionally landscaped front yard. Spacious bedrooms, phenomenal cathedral ceilings in master bedroom & master bath with massive shower. Partially finished walkout basement w/high ceilings, full bath, a massage room with double closets, unfinished large family room with wood burning fireplace and access to a stunning brick patio equipped with fire pit, perfect for entertaining! Shed for extra storage. Other builder features include: underground gutter drains, screen gutter guards, upgraded insulation, 2x6 framing, paved driveway, 5 car garage & more
Location
State IL
County Kane
Area South Elgin
Rooms
Basement Walkout
Interior
Interior Features Vaulted/Cathedral Ceilings, Hardwood Floors, First Floor Bedroom, In-Law Arrangement, First Floor Laundry, First Floor Full Bath
Heating Natural Gas
Cooling Central Air
Fireplaces Number 2
Fireplaces Type Wood Burning, Attached Fireplace Doors/Screen, Gas Log, Gas Starter
Equipment CO Detectors, Ceiling Fan(s), Sump Pump
Fireplace Y
Appliance Range, Microwave, Dishwasher, Refrigerator, Washer, Dryer, Disposal
Exterior
Exterior Feature Deck, Patio, Brick Paver Patio
Parking Features Attached, Detached
Garage Spaces 5.0
Roof Type Asphalt
Building
Lot Description Irregular Lot, Landscaped, Water View, Mature Trees
Sewer Public Sewer
Water Public
New Construction false
Schools
Elementary Schools Clinton Elementary School
Middle Schools Kenyon Woods Middle School
High Schools South Elgin High School
School District 46 , 46, 46
Others
HOA Fee Include None
Ownership Fee Simple
Special Listing Condition None
Read Less
Want to know what your home might be worth? Contact us for a FREE valuation!

Our team is ready to help you sell your home for the highest possible price ASAP

© 2024 Listings courtesy of MRED as distributed by MLS GRID. All Rights Reserved.
Bought with Cody Papp • Stoll Real Estate






