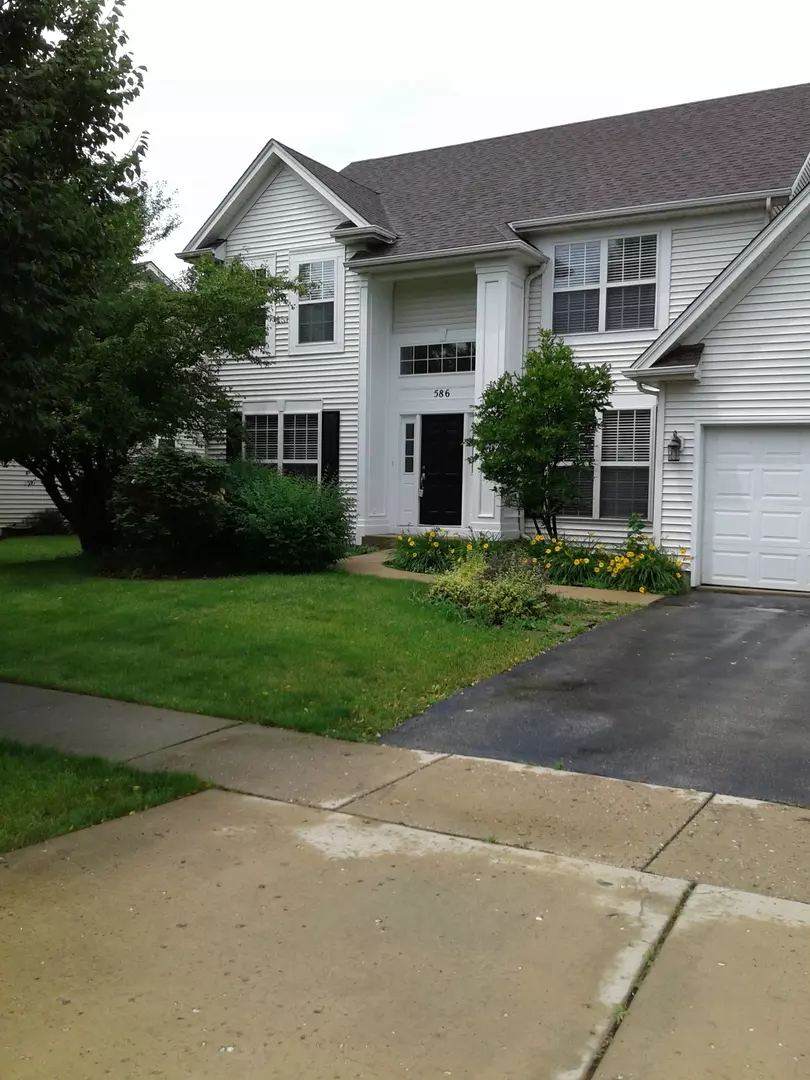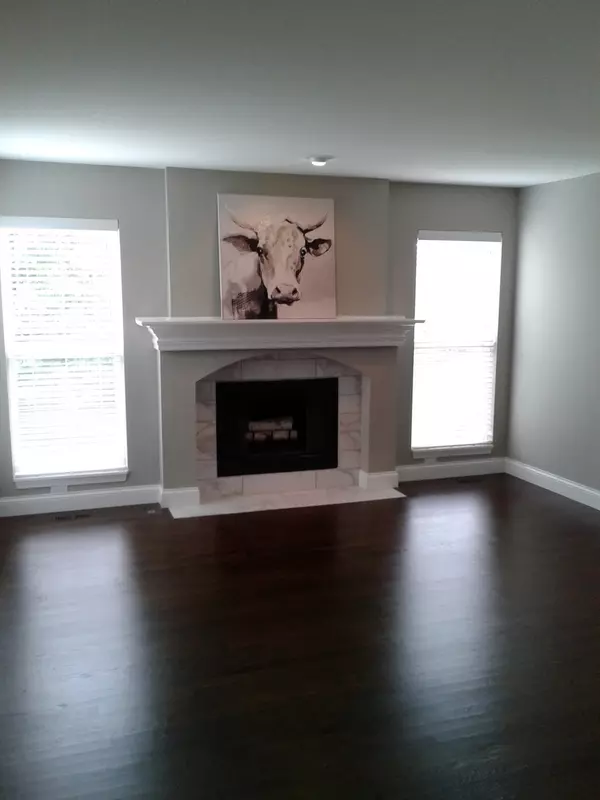$375,000
$385,500
2.7%For more information regarding the value of a property, please contact us for a free consultation.
586 E Thornwood DR South Elgin, IL 60177
4 Beds
3.5 Baths
2,619 SqFt
Key Details
Sold Price $375,000
Property Type Single Family Home
Sub Type Detached Single
Listing Status Sold
Purchase Type For Sale
Square Footage 2,619 sqft
Price per Sqft $143
MLS Listing ID 10453398
Sold Date 12/06/19
Bedrooms 4
Full Baths 3
Half Baths 1
HOA Fees $51/qua
Year Built 1999
Annual Tax Amount $9,162
Tax Year 2017
Lot Size 8,154 Sqft
Lot Dimensions 8402
Property Description
GREAT SCHOOL SYSTEM FIND THIS BEAUTIFULLY UPDATED 4BR PLUS OFC/DEN ON MAIN FLOOR. 3 1/2 BATH. FULL FINISHED BASEMENT. NEW KITCHEN CABINETS W/ LEVEL 3 GRANITE. NEW S/S APPLIANCES. HARDWOOD FLOORS AND NEW CARPET UPSTAIRS AND LOWER LEVEL. FIREPLACE, NEW LIGHTING, MIRRORS AND VANITIES W/ LEVEL 3 GRANITE. LARGE MASTER SUITE WITH WALK IN CLOSET AND LUXURY BATH WITH NEW TILED SHOWER AND TUB. ENTIRE HOME FRESHLY PAINTED. LARGE YARD W/OVERSIZED DECK W/STORAGE. FINISHED GARAGE WITH EPOXY FLOOR. NEW DRIVEWAY. WALKING DISTANCE TO CLUB HOUSE, POOL, TENNIS COURTS.
Location
State IL
County Kane
Area South Elgin
Rooms
Basement Full, English
Interior
Interior Features Vaulted/Cathedral Ceilings, Hardwood Floors, First Floor Laundry, Walk-In Closet(s)
Heating Natural Gas, Forced Air
Cooling Central Air
Fireplaces Number 1
Fireplaces Type Wood Burning, Gas Starter
Fireplace Y
Appliance Range, Microwave, Dishwasher, Refrigerator, Washer, Dryer, Disposal, Stainless Steel Appliance(s)
Exterior
Exterior Feature Deck
Parking Features Attached
Garage Spaces 2.0
Roof Type Asphalt
Building
Sewer Public Sewer
Water Public
New Construction false
Schools
School District 303 , 303, 303
Others
HOA Fee Include Insurance,Clubhouse,Pool
Ownership Fee Simple w/ HO Assn.
Special Listing Condition None
Read Less
Want to know what your home might be worth? Contact us for a FREE valuation!

Our team is ready to help you sell your home for the highest possible price ASAP

© 2024 Listings courtesy of MRED as distributed by MLS GRID. All Rights Reserved.
Bought with Janet Seego • Kettley & Co. Inc. - Yorkville






