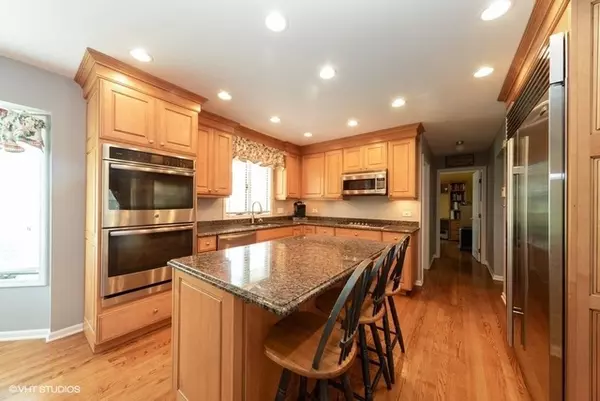$424,000
$449,900
5.8%For more information regarding the value of a property, please contact us for a free consultation.
1129 Tamarack LN Libertyville, IL 60048
4 Beds
2.5 Baths
2,768 SqFt
Key Details
Sold Price $424,000
Property Type Single Family Home
Sub Type Detached Single
Listing Status Sold
Purchase Type For Sale
Square Footage 2,768 sqft
Price per Sqft $153
MLS Listing ID 10451783
Sold Date 09/13/19
Style Traditional
Bedrooms 4
Full Baths 2
Half Baths 1
Year Built 1983
Annual Tax Amount $14,717
Tax Year 2018
Lot Size 10,663 Sqft
Lot Dimensions 60X105X62X62X124
Property Description
$10,000 BUYER CREDIT AT CLOSING IF UNDER CONTRACT BY AUG 31ST!!!! Exceptionally maintained home in a GREAT neighborhood! You'll love cooking meals in the GORGEOUS GOURMET KITCHEN with SS appliances, SUB-ZERO refrigerator, double oven, gas cooktop, granite counters & breakfast bar island, eat in kitchen table area! The family room has built in book shelves which flank the gas fireplace, perfect for those winter evenings. A huge bay window overlooks the manicured yard. Hardwood flooring on the stairs and the main level. Large dining room is perfect for the holiday gatherings! Huge master suite with updated bath and walk in closet. Nice sized secondary bedrooms and updated hall bath with double vanity sink! The finished lower level is a perfect media room and also has a workbench area as well as a sewing or craft room. Outdoor entertaining is a breeze on the impressive patio! Time to create your own perfect memories!! NEW HVAC, sump pump with battery back up, hot water heater. Perfect!!
Location
State IL
County Lake
Area Green Oaks / Libertyville
Rooms
Basement Full
Interior
Interior Features Skylight(s), Hardwood Floors, First Floor Laundry
Heating Natural Gas
Cooling Central Air
Fireplaces Number 1
Fireplaces Type Gas Log
Equipment CO Detectors, Ceiling Fan(s), Sump Pump
Fireplace Y
Appliance Double Oven, Microwave, Dishwasher, High End Refrigerator, Washer, Dryer, Stainless Steel Appliance(s), Cooktop, Range Hood
Exterior
Exterior Feature Patio
Parking Features Attached
Garage Spaces 2.0
Community Features Sidewalks, Street Lights, Street Paved
Roof Type Asphalt
Building
Sewer Public Sewer
Water Public
New Construction false
Schools
Elementary Schools Hawthorn Elementary School (Nor
Middle Schools Hawthorn Middle School North
High Schools Libertyville High School
School District 73 , 73, 128
Others
HOA Fee Include None
Ownership Fee Simple
Special Listing Condition None
Read Less
Want to know what your home might be worth? Contact us for a FREE valuation!

Our team is ready to help you sell your home for the highest possible price ASAP

© 2024 Listings courtesy of MRED as distributed by MLS GRID. All Rights Reserved.
Bought with Kristen Esplin • Griffith, Grant & Lackie






