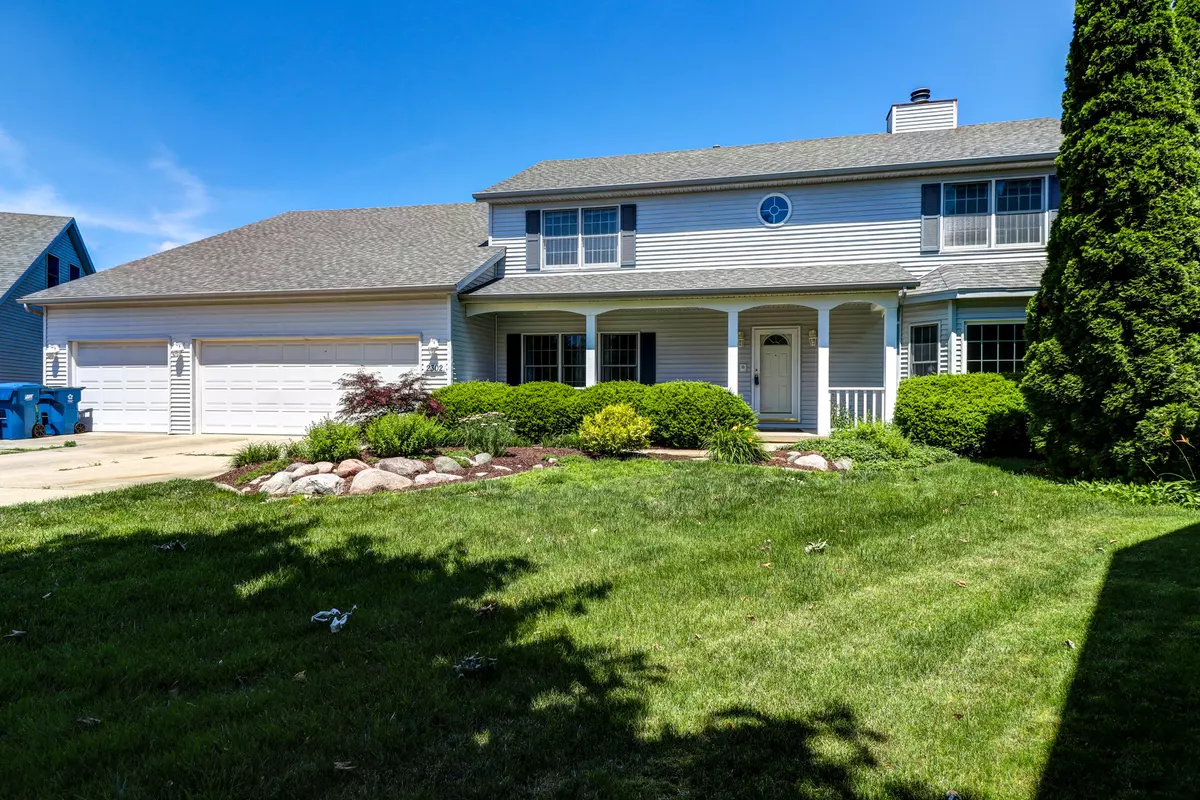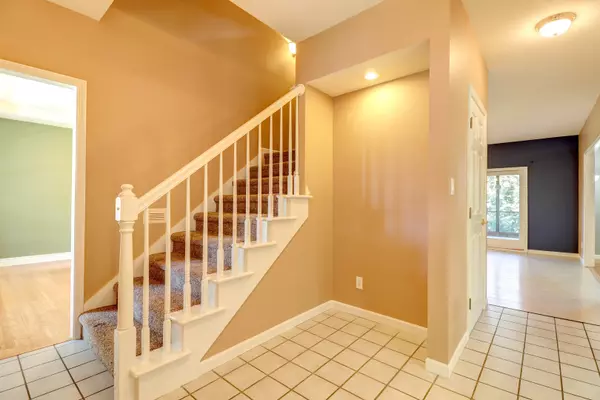$310,000
$314,900
1.6%For more information regarding the value of a property, please contact us for a free consultation.
2302 Firethorn LN Champaign, IL 61822
6 Beds
3 Baths
4,112 SqFt
Key Details
Sold Price $310,000
Property Type Single Family Home
Sub Type Detached Single
Listing Status Sold
Purchase Type For Sale
Square Footage 4,112 sqft
Price per Sqft $75
Subdivision Robeson Meadows
MLS Listing ID 10447967
Sold Date 04/30/20
Style Traditional
Bedrooms 6
Full Baths 3
HOA Fees $16/ann
Year Built 1994
Annual Tax Amount $11,364
Tax Year 2018
Lot Size 0.330 Acres
Lot Dimensions 41.15X148.89X35X110X16.50X27X122.61
Property Description
Robeson Meadows offering another home designed w/something for everyone.Ample rm to roam w/over 4000 sq ft,6 bdr,3 full bths & 4th pre-plumbed in partially finished bsm &(unfinished storage),all living areas are sizable which include LR & FR w/adjoining see through Fireplace,loads of kitchen cabinets-plenty of granite countertops,SS Side by side refri '16,built in cooktop '16 in center island,Wall oven,microwave '18,huge pantry in hallway,1st flr laundry w/built in cabinets,wide staircase leads to 2nd floor landing & incredible sized bdrms most w/walk in closets,Owners suite you just have to see as it has a Vaulted ceiling-HUGE bthrm-soaking tub-separate shower & this connects to the HUGE 16x12 closet w/two separate areas PLUS opens to two additional flex rooms attached to the owners suite that could be a sitting rm-office-nursery etc,finished bsm,wrkrm-sink off garage,12x12 screened porch,over-sized deck w/benches & railing,generously sized rear fenced in lawn,too many extras to list
Location
State IL
County Champaign
Area Champaign, Savoy
Rooms
Basement Full
Interior
Interior Features Vaulted/Cathedral Ceilings, Hardwood Floors, First Floor Bedroom, In-Law Arrangement, First Floor Laundry, First Floor Full Bath
Heating Natural Gas, Forced Air
Cooling Central Air
Fireplaces Number 1
Fireplaces Type Double Sided, Gas Log
Equipment Security System, Intercom, CO Detectors, Ceiling Fan(s), Sump Pump, Radon Mitigation System
Fireplace Y
Appliance Range, Microwave, Dishwasher, Refrigerator, Washer, Dryer, Disposal, Cooktop
Laundry Electric Dryer Hookup
Exterior
Exterior Feature Deck, Porch, Porch Screened, Screened Patio
Parking Features Attached
Garage Spaces 3.0
Community Features Park, Lake, Curbs, Sidewalks, Street Paved
Roof Type Asphalt
Building
Lot Description Cul-De-Sac, Fenced Yard, Irregular Lot, Mature Trees
Sewer Public Sewer
Water Public
New Construction false
Schools
Elementary Schools Unit 4 Of Choice
Middle Schools Champaign/Middle Call Unit 4 351
High Schools Centennial High School
School District 4 , 4, 4
Others
HOA Fee Include Other
Ownership Fee Simple
Special Listing Condition None
Read Less
Want to know what your home might be worth? Contact us for a FREE valuation!

Our team is ready to help you sell your home for the highest possible price ASAP

© 2024 Listings courtesy of MRED as distributed by MLS GRID. All Rights Reserved.
Bought with Lisa Duncan • KELLER WILLIAMS-TREC






