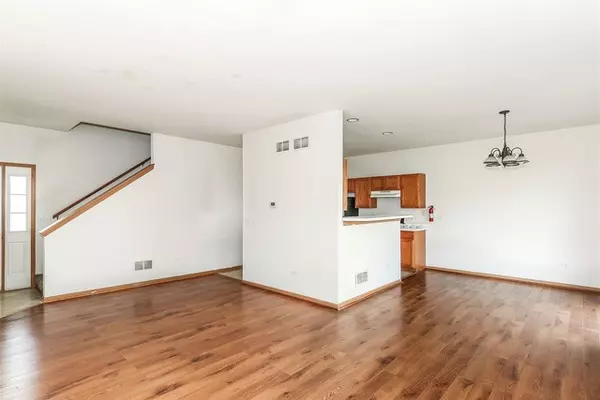$191,000
$199,500
4.3%For more information regarding the value of a property, please contact us for a free consultation.
656 FIELDCREST DR #B South Elgin, IL 60177
3 Beds
2.5 Baths
1,555 SqFt
Key Details
Sold Price $191,000
Property Type Single Family Home
Sub Type 1/2 Duplex
Listing Status Sold
Purchase Type For Sale
Square Footage 1,555 sqft
Price per Sqft $122
Subdivision Heartland Meadows
MLS Listing ID 10443826
Sold Date 09/09/19
Bedrooms 3
Full Baths 2
Half Baths 1
HOA Fees $75/mo
Year Built 2000
Annual Tax Amount $5,455
Tax Year 2018
Lot Dimensions COMMON
Property Description
Great opportunity! Half duplex located on cul-de-sac within walking distance to school! Low association dues! Spacious living room with hardwood floors, gas log fireplace and TV niche opens to the large eat-in kitchen with oak cabinetry, breakfast bar and separate eating area with sliding glass door to the yard! Gracious size master bedroom with vaulted ceiling, double closets and private full bath! Good size secondary bedrooms! Convenient 2nd floor laundry! Basement with bath rough-in awaits your finishing touches! Neutral throughout! Newer water heater! Quick close! Near shopping, schools and transportation! Priced to sell!
Location
State IL
County Kane
Area South Elgin
Rooms
Basement Partial
Interior
Interior Features Vaulted/Cathedral Ceilings, Hardwood Floors, Wood Laminate Floors, Second Floor Laundry, Laundry Hook-Up in Unit, Storage
Heating Natural Gas, Forced Air
Cooling Central Air
Fireplaces Number 1
Equipment Water-Softener Owned, Sump Pump
Fireplace Y
Appliance Range, Dishwasher, Refrigerator, Washer, Dryer, Disposal
Exterior
Parking Features Attached
Garage Spaces 2.0
Roof Type Asphalt
Building
Lot Description Cul-De-Sac
Story 2
Sewer Public Sewer
Water Public
New Construction false
Schools
School District 46 , 46, 46
Others
HOA Fee Include Exterior Maintenance,Lawn Care,Snow Removal
Ownership Condo
Special Listing Condition None
Pets Allowed Cats OK, Dogs OK
Read Less
Want to know what your home might be worth? Contact us for a FREE valuation!

Our team is ready to help you sell your home for the highest possible price ASAP

© 2024 Listings courtesy of MRED as distributed by MLS GRID. All Rights Reserved.
Bought with Sadia Quadri • REMAX All Pro - St Charles






