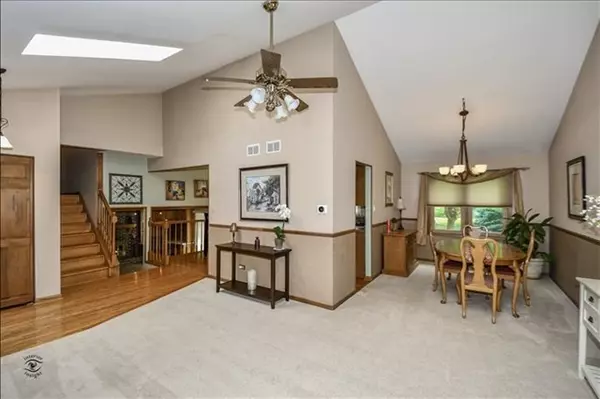$296,000
$299,900
1.3%For more information regarding the value of a property, please contact us for a free consultation.
9151 Dewberry LN Orland Park, IL 60462
3 Beds
2 Baths
1,714 SqFt
Key Details
Sold Price $296,000
Property Type Single Family Home
Sub Type Detached Single
Listing Status Sold
Purchase Type For Sale
Square Footage 1,714 sqft
Price per Sqft $172
Subdivision Park Hill
MLS Listing ID 10487953
Sold Date 12/04/19
Bedrooms 3
Full Baths 2
Year Built 1986
Annual Tax Amount $5,765
Tax Year 2018
Lot Size 10,001 Sqft
Lot Dimensions 80X125
Property Description
ABSOLUTELY GORGEOUS HOME! Seller has meticulously cared for this home and it shows. From the moment you enter you'll be impressed! Formal LR and DR with vaulted ceilings and skylights, hardwood floors in the foyer/huge kitchen w hardwood floors overlooking the family room that features fireplace and a 5 speaker built in sound system and built in oak desk/cabinet. 3/4 bath off family room, oak stairs and hallway lead up to 3 spacious bedrooms all with ceiling fans/light fixtures all with room darkening shades. Hall bath is bath is shared with master bedroom, 6 panel doors throughout. Finished basement has sump pump with back up ace in the hole. New A/C July 2019 All newer windows except LR. This property is not only terrific on the inside but you will be proud of the curb appeal from the exterior! Very well professionally landscaped with underground sprinkler system, paved brick patio in the backyard, shed & fenced yard. Put this #1 on your list!! You will not be disappointed!
Location
State IL
County Cook
Area Orland Park
Rooms
Basement Full
Interior
Interior Features Vaulted/Cathedral Ceilings, Skylight(s), Hardwood Floors, Built-in Features, Walk-In Closet(s)
Heating Natural Gas, Forced Air
Cooling Central Air
Fireplaces Number 1
Fireplaces Type Attached Fireplace Doors/Screen, Gas Log
Fireplace Y
Appliance Range, Microwave, Dishwasher, Refrigerator, Washer, Dryer
Exterior
Exterior Feature Patio, Brick Paver Patio, Storms/Screens
Parking Features Attached
Garage Spaces 2.0
Community Features Pool, Sidewalks, Street Lights, Street Paved
Roof Type Asphalt
Building
Lot Description Fenced Yard, Mature Trees
Sewer Public Sewer
Water Lake Michigan, Public
New Construction false
Schools
School District 135 , 135, 230
Others
HOA Fee Include None
Ownership Fee Simple
Special Listing Condition None
Read Less
Want to know what your home might be worth? Contact us for a FREE valuation!

Our team is ready to help you sell your home for the highest possible price ASAP

© 2024 Listings courtesy of MRED as distributed by MLS GRID. All Rights Reserved.
Bought with Katarzyna Wertelecki • Advanced Real Estate Corporation






