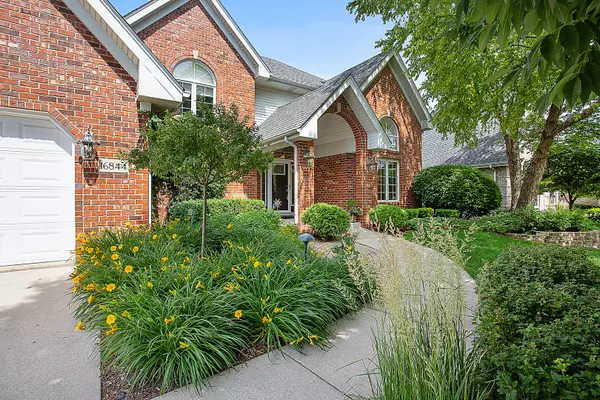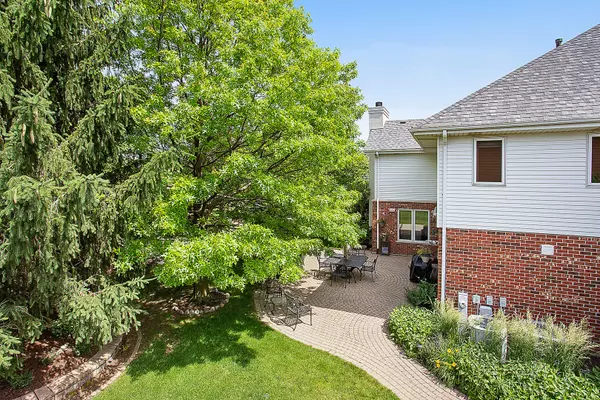$485,000
$525,000
7.6%For more information regarding the value of a property, please contact us for a free consultation.
16844 Steeplechase Pkwy Orland Park, IL 60467
5 Beds
3.5 Baths
3,826 SqFt
Key Details
Sold Price $485,000
Property Type Single Family Home
Sub Type Detached Single
Listing Status Sold
Purchase Type For Sale
Square Footage 3,826 sqft
Price per Sqft $126
Subdivision Grasslands
MLS Listing ID 10431949
Sold Date 09/12/19
Style Traditional
Bedrooms 5
Full Baths 3
Half Baths 1
Year Built 1997
Annual Tax Amount $14,067
Tax Year 2017
Lot Size 0.263 Acres
Lot Dimensions 74X160X104X132
Property Description
Beautiful architecture, verdant grounds and elegant interior appointments blend together seamlessly in this wonderful residence. Welcoming foyer opens into a home that has been exceptionally well maintained. Recently updated chef's kitchen with granite and stainless steel appliances. Comfortable family room with soaring ceilings and fireplace. Office/first floor bedroom with custom built ins. Lovely master suite with private bathroom and enormous walk in closet. Spacious bedrooms with great closet space. Finished lower level with room for recreation, gaming, storage, exercise and more. Incredibly private back yard with expansive patio, lush gardens and mature trees. Conveniently located near shopping, dining, Metra, world renowned golf courses, forest preserves, parks and schools. Schedule your appointment today. Full brochure available in home. Exceptional buy in this price point. Award winning grounds.
Location
State IL
County Cook
Area Orland Park
Rooms
Basement Full
Interior
Interior Features Bar-Wet, Hardwood Floors, First Floor Bedroom, In-Law Arrangement, First Floor Laundry, First Floor Full Bath
Heating Natural Gas, Forced Air, Sep Heating Systems - 2+, Indv Controls, Zoned
Cooling Central Air, Zoned
Fireplaces Number 1
Fireplaces Type Gas Starter
Equipment Humidifier, Central Vacuum, Security System, Intercom, CO Detectors, Ceiling Fan(s), Sump Pump, Sprinkler-Lawn, Air Purifier, Backup Sump Pump;
Fireplace Y
Appliance Range, Microwave, Dishwasher, Refrigerator, Washer, Dryer, Disposal, Stainless Steel Appliance(s), Range Hood
Exterior
Exterior Feature Patio, Brick Paver Patio, Storms/Screens
Parking Features Attached
Garage Spaces 2.5
Community Features Sidewalks, Street Lights, Street Paved
Roof Type Asphalt
Building
Lot Description Landscaped, Wooded, Mature Trees
Sewer Public Sewer
Water Public
New Construction false
Schools
School District 135 , 135, 230
Others
HOA Fee Include None
Ownership Fee Simple
Special Listing Condition None
Read Less
Want to know what your home might be worth? Contact us for a FREE valuation!

Our team is ready to help you sell your home for the highest possible price ASAP

© 2025 Listings courtesy of MRED as distributed by MLS GRID. All Rights Reserved.
Bought with Lisa Long-Brown • @properties





