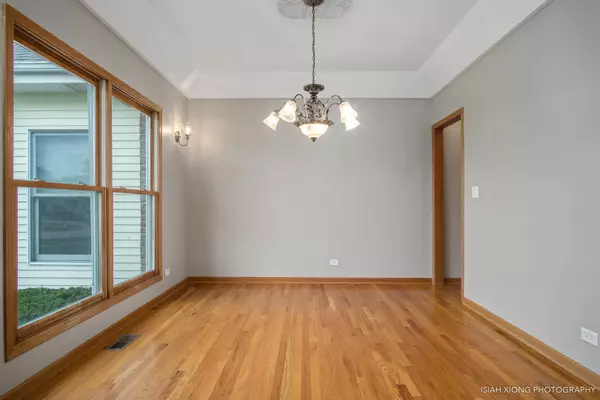$301,000
$299,900
0.4%For more information regarding the value of a property, please contact us for a free consultation.
97 W Lynn ST South Elgin, IL 60177
4 Beds
3.5 Baths
2,212 SqFt
Key Details
Sold Price $301,000
Property Type Single Family Home
Sub Type Detached Single
Listing Status Sold
Purchase Type For Sale
Square Footage 2,212 sqft
Price per Sqft $136
Subdivision Gettysburg
MLS Listing ID 10424198
Sold Date 07/31/19
Bedrooms 4
Full Baths 3
Half Baths 1
Year Built 1999
Annual Tax Amount $8,436
Tax Year 2018
Lot Size 0.302 Acres
Lot Dimensions 116X128X105X107
Property Description
SPECTACULAR, RARELY AVAILABLE CUSTOM BUILT RANCH HOME WITH FULL FINISHED BASEMENT AND LOFT AREA WITH 2nd MASTER SUITE!! Loft area is perfect for guests, bonus room or a possible in law arrangement. 4 BR 3.5 bath home with two full baths on the main level. Fully finished basement nearly doubles the living space of this home! Wet bar with cabinets and refrigerator. Basement space is perfect for entertaining, play area, or man cave! Exterior features a fantastic corner lot, fully fenced backyard with no maintenance vinyl fencing, extra large concrete patio, in ground swimming pool with stamped concrete and shed. New carpeting throughout, New furnace, New water heater, Fresh paint, and a fully remodeled bathroom. The list goes on and on. Don't forget to check out the 3D tour of this property! Schedule your showing today! Property is owned by a Licensed Illinois Real Estate Broker.
Location
State IL
County Kane
Area South Elgin
Rooms
Basement Full
Interior
Interior Features Bar-Wet, Hardwood Floors, First Floor Bedroom, In-Law Arrangement, First Floor Laundry, First Floor Full Bath
Heating Natural Gas, Forced Air
Cooling Central Air
Fireplaces Number 2
Fireplaces Type Gas Log
Equipment CO Detectors, Ceiling Fan(s), Sump Pump
Fireplace Y
Appliance Range, Microwave, Dishwasher, Refrigerator, Disposal, Stainless Steel Appliance(s)
Exterior
Exterior Feature Deck, Patio, Stamped Concrete Patio, In Ground Pool
Parking Features Attached
Garage Spaces 2.0
Community Features Sidewalks, Street Lights, Street Paved
Roof Type Asphalt
Building
Lot Description Corner Lot, Fenced Yard
Sewer Septic-Private
Water Public
New Construction false
Schools
Elementary Schools Willard Elementary School
Middle Schools Kenyon Woods Middle School
High Schools South Elgin High School
School District 46 , 46, 46
Others
HOA Fee Include None
Ownership Fee Simple
Special Listing Condition None
Read Less
Want to know what your home might be worth? Contact us for a FREE valuation!

Our team is ready to help you sell your home for the highest possible price ASAP

© 2024 Listings courtesy of MRED as distributed by MLS GRID. All Rights Reserved.
Bought with Arthur Moore • Century 21 1st Class Homes






