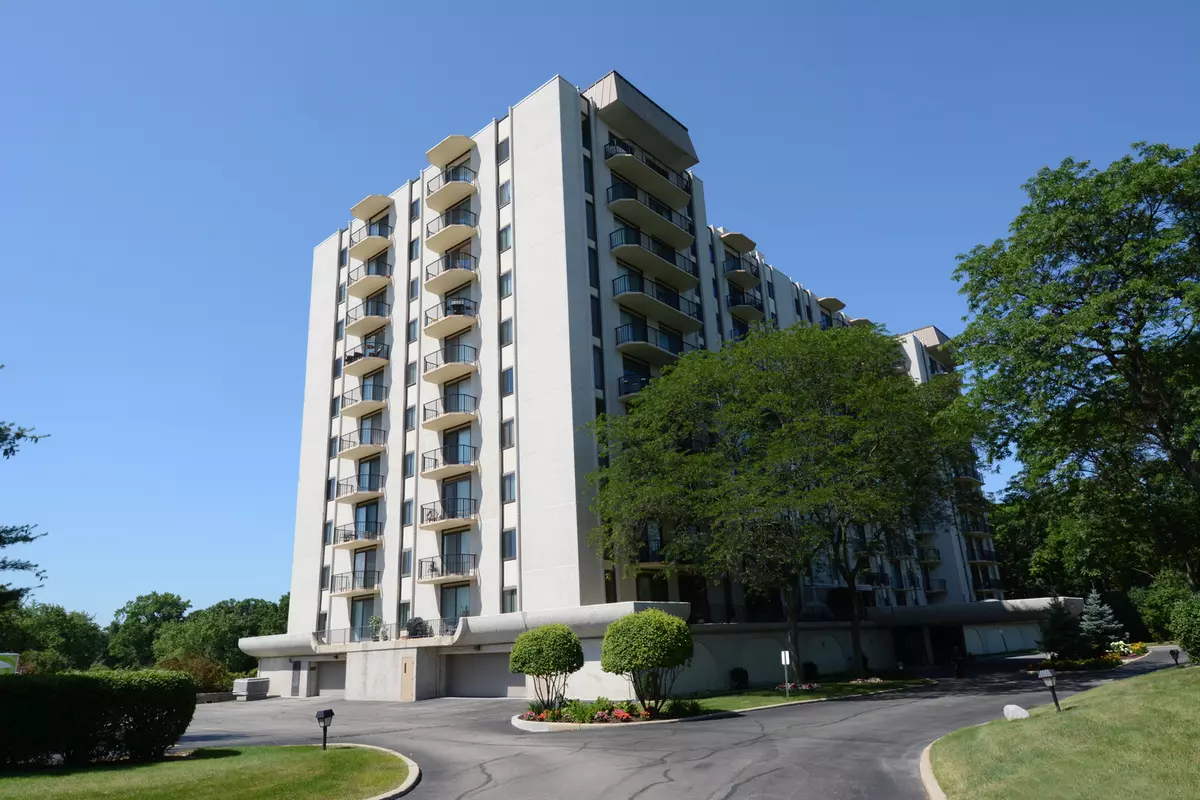$170,000
$167,000
1.8%For more information regarding the value of a property, please contact us for a free consultation.
190 S WOOD DALE RD #701 Wood Dale, IL 60191
2 Beds
2 Baths
1,400 SqFt
Key Details
Sold Price $170,000
Property Type Condo
Sub Type Condo
Listing Status Sold
Purchase Type For Sale
Square Footage 1,400 sqft
Price per Sqft $121
Subdivision Brookwood On The Greens
MLS Listing ID 10447234
Sold Date 09/18/19
Bedrooms 2
Full Baths 2
HOA Fees $469/mo
Year Built 1971
Annual Tax Amount $1,684
Tax Year 2017
Lot Dimensions COMMON
Property Description
A TRUE BEAUTY! Immaculate and pet-free unit with stunning views. Covered building entry and elegant lobby greet you as you enter. You'll love the 7th floor view of the golf course & forest preserve and private end of the hall location too! The kitchen has white cabinets, with freshly painted walls and a new subway tile backsplash 2019. So much closet space as well as storage cubical (#9 on 7th floor). Heated garage with additional storage (space #41) there is ample exterior parking. The second floor social room and pool are great spaces to meet and spend time with friends and family. Close to Metra, shopping and expressways. *Must live in condo for at least two years before it can be rented.
Location
State IL
County Du Page
Area Wood Dale
Rooms
Basement None
Interior
Interior Features Elevator, Storage, Walk-In Closet(s)
Heating Electric, Forced Air
Cooling Central Air
Equipment TV-Cable, CO Detectors, Ceiling Fan(s)
Fireplace N
Appliance Range, Microwave, Dishwasher, Refrigerator, Disposal
Exterior
Exterior Feature Balcony, Storms/Screens
Parking Features Attached
Garage Spaces 1.0
Amenities Available Coin Laundry, Elevator(s), Storage, On Site Manager/Engineer, Party Room, Sundeck, Pool, Sauna, Security Door Lock(s)
Building
Lot Description Common Grounds, Forest Preserve Adjacent, Landscaped
Story 11
Sewer Public Sewer
Water Lake Michigan
New Construction false
Schools
Elementary Schools Oakbrook Elementary School
Middle Schools Wood Dale Junior High School
High Schools Fenton High School
School District 7 , 7, 100
Others
HOA Fee Include Water,Insurance,TV/Cable,Clubhouse,Pool,Exterior Maintenance,Lawn Care,Scavenger,Snow Removal
Ownership Condo
Special Listing Condition None
Pets Allowed Cats OK
Read Less
Want to know what your home might be worth? Contact us for a FREE valuation!

Our team is ready to help you sell your home for the highest possible price ASAP

© 2025 Listings courtesy of MRED as distributed by MLS GRID. All Rights Reserved.
Bought with Lori Christensen • N. W. Village Realty, Inc.





