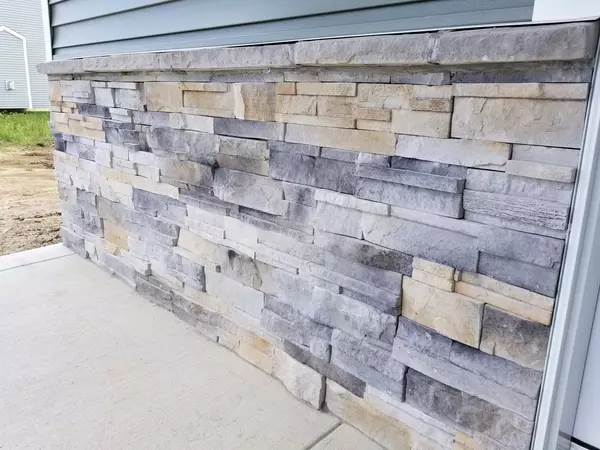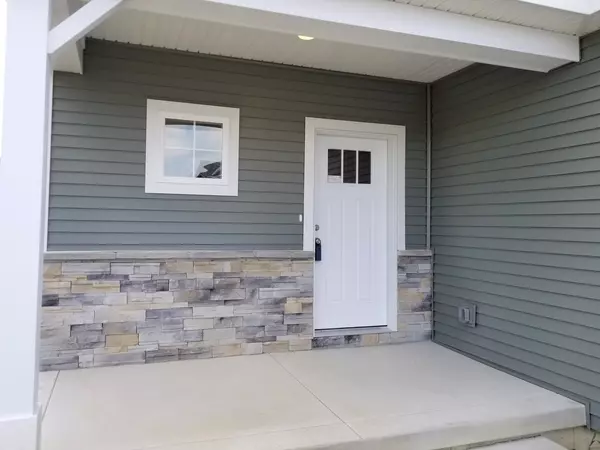$269,900
$269,900
For more information regarding the value of a property, please contact us for a free consultation.
113 GAILARDIO ST Savoy, IL 61874
3 Beds
2.5 Baths
1,724 SqFt
Key Details
Sold Price $269,900
Property Type Single Family Home
Sub Type Detached Single
Listing Status Sold
Purchase Type For Sale
Square Footage 1,724 sqft
Price per Sqft $156
Subdivision Prairie Fields
MLS Listing ID 09957182
Sold Date 02/28/19
Style Traditional
Bedrooms 3
Full Baths 2
Half Baths 1
HOA Fees $8/ann
Year Built 2018
Annual Tax Amount $5
Tax Year 2017
Lot Size 6,969 Sqft
Lot Dimensions 55 X 122.22
Property Description
Gorgeous brand-new Ironwood quality home just finished! Fantastic "Mayberry" model is a smart-sized 2-story at a low price-point but w/all the features, quality & upgraded materials you've come to expect in a finer Ironwood new home... Granite, G.E. stainless, nicer cabinetry & fixtures, gorgeous hardwood, Pella windows, ultra-high-efficiency Trane furnace/AC & water heater, 2x6 construction w/extra insulation, special trim, better flooring, abundance of upscale light fixtures, ceramic, high ceilings, drop-zone custom bench & bins, cozy gas-log fireplace & more. Gorgeous exterior IW architectural features, trim, board/batten & shingle accents and stone with front covered porch. Open concept w/dream kitchen, center island & XL walk-in-pantry, lots of light. Foyer w/dramatic 3-story fin stairway. 2nd floor landing & bright laundry room, luxury master suite w/cathedral ceilings, double sinks, WIC, custom tile 5-ft shower. Extra closets, deep garage, full basement, Prairie Fields location!
Location
State IL
County Champaign
Area Champaign, Savoy
Rooms
Basement Full
Interior
Interior Features Vaulted/Cathedral Ceilings, Hardwood Floors, Second Floor Laundry
Heating Natural Gas
Cooling Central Air
Fireplaces Number 1
Fireplaces Type Gas Log
Equipment TV-Cable, Ceiling Fan(s), Sump Pump, Radon Mitigation System
Fireplace Y
Appliance Range, Microwave, Dishwasher, Disposal, Stainless Steel Appliance(s), Range Hood
Exterior
Exterior Feature Patio, Porch
Parking Features Attached
Garage Spaces 2.0
Community Features Sidewalks, Street Lights
Building
Foundation Yes
Sewer Public Sewer
Water Public
New Construction true
Schools
Elementary Schools Champaign Elementary School
Middle Schools Champaign Junior/Middle Call Uni
High Schools Central High School
School District 4 , 4, 4
Others
HOA Fee Include Other
Ownership Fee Simple
Special Listing Condition None
Read Less
Want to know what your home might be worth? Contact us for a FREE valuation!

Our team is ready to help you sell your home for the highest possible price ASAP

© 2024 Listings courtesy of MRED as distributed by MLS GRID. All Rights Reserved.
Bought with KELLER WILLIAMS-TREC






