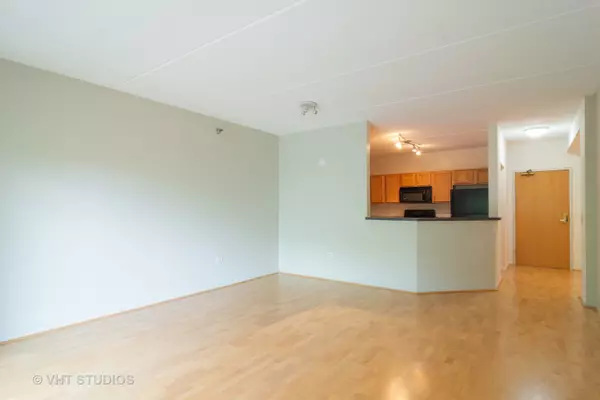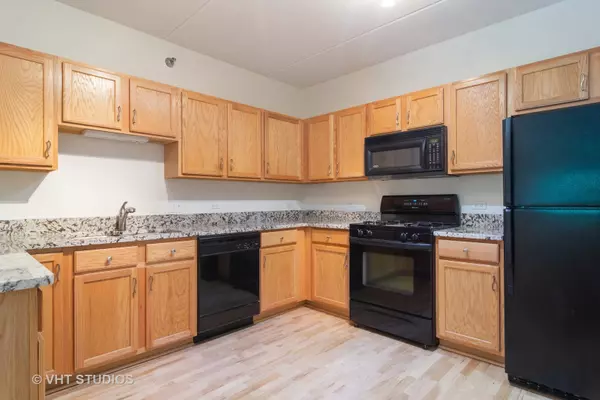$208,900
$208,900
For more information regarding the value of a property, please contact us for a free consultation.
440 W Mahogany CT #206 Palatine, IL 60067
2 Beds
2 Baths
1,380 SqFt
Key Details
Sold Price $208,900
Property Type Condo
Sub Type Condo
Listing Status Sold
Purchase Type For Sale
Square Footage 1,380 sqft
Price per Sqft $151
Subdivision The Groves Of Palatine
MLS Listing ID 10429104
Sold Date 08/21/19
Bedrooms 2
Full Baths 2
HOA Fees $464/mo
Rental Info Yes
Year Built 2003
Annual Tax Amount $4,515
Tax Year 2017
Lot Dimensions COMMON
Property Description
Fresh and move in ready! Luxury condo with huge bedrooms, 2 sparkling full baths, with BONUS ROOM in elevator building, walk to train, downtown Palatine, schools, walking trails, and parks - this newer building has an impressive lobby/receiving area and well maintained garage/storage space. Sleek hardwood floors and updated lighting, lush carpeting in bedrooms - walk in closet and walk in shower master suite. Shaded private balcony, NEW efficient noise reduction windows 2019 - new granite counters in the eat in kitchen, and new granite bathroom vanity tops. Well appointed square kitchen with room for table and/or breakfast bar. Washer/dryer in unit - use bonus room as den, dining room, exercise room, playroom? HOA includes heat, water, gas, exercise facilities, and basic cable! *no homeowner exemption on current tax amount*
Location
State IL
County Cook
Area Palatine
Rooms
Basement None
Interior
Interior Features Hardwood Floors, Laundry Hook-Up in Unit, Storage, Walk-In Closet(s)
Heating Natural Gas
Cooling Central Air
Fireplace N
Appliance Range, Microwave, Dishwasher, Refrigerator, Washer, Dryer, Disposal, Stainless Steel Appliance(s)
Exterior
Exterior Feature Balcony, Storms/Screens, Cable Access
Parking Features Attached
Garage Spaces 1.0
Amenities Available Elevator(s), Exercise Room, Storage, Security Door Lock(s)
Building
Lot Description Common Grounds
Story 1
Sewer Sewer-Storm
Water Lake Michigan
New Construction false
Schools
Elementary Schools Stuart R Paddock School
Middle Schools Plum Grove Junior High School
High Schools Wm Fremd High School
School District 15 , 15, 211
Others
HOA Fee Include Water,Insurance,TV/Cable,Exercise Facilities,Exterior Maintenance,Lawn Care,Scavenger,Snow Removal
Ownership Condo
Special Listing Condition None
Pets Allowed Cats OK, Dogs OK, Number Limit
Read Less
Want to know what your home might be worth? Contact us for a FREE valuation!

Our team is ready to help you sell your home for the highest possible price ASAP

© 2024 Listings courtesy of MRED as distributed by MLS GRID. All Rights Reserved.
Bought with Daniel Harris • Baird & Warner






