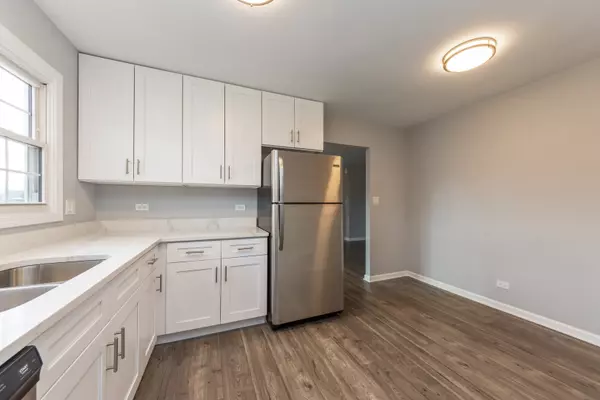$285,000
$296,900
4.0%For more information regarding the value of a property, please contact us for a free consultation.
3 Cloverdale CT Buffalo Grove, IL 60089
3 Beds
2 Baths
1,176 SqFt
Key Details
Sold Price $285,000
Property Type Single Family Home
Sub Type Detached Single
Listing Status Sold
Purchase Type For Sale
Square Footage 1,176 sqft
Price per Sqft $242
Subdivision Strathmore
MLS Listing ID 10437571
Sold Date 11/13/19
Style Ranch
Bedrooms 3
Full Baths 2
Year Built 1972
Annual Tax Amount $7,724
Tax Year 2017
Lot Size 9,374 Sqft
Lot Dimensions 9375
Property Description
FINANCING FELL!!! EVERYTHING HAS BEEN UPDATED FOR YOU...JUST MOVE IN! Beautiful three bedroom, 2 bath on cul-de-sac with all the amenities...gorgeous NEW flooring, NEW light fixtures, NEW white interior doors and hardware, NEW thermostat and painted in warm grey tones throughout. Living Room features fireplace with Quartz surround; Kitchen with NEW white cabinets, NEW stainless steel appliances and Quartz countertops. Both bathrooms boast NEW white vanities with Quartz tops and vessel sinks plus Master Bath features a gorgeous seamless roller door shower. All three bedrooms are generous in size and have NEW plush neutral carpeting. Freshly painted deck with deck sun awning overlooks lovely fenced backyard. Newer windows, roof and gutters. Neighborhood includes 52 acre Willow Stream Park: pool & kiddie pool, bike paths, golf dome, shopping plus Award Winning School District and Stevenson High School. EASY TO CALL THIS ONE HOME!
Location
State IL
County Lake
Area Buffalo Grove
Rooms
Basement None
Interior
Interior Features Wood Laminate Floors, First Floor Laundry, First Floor Full Bath
Heating Natural Gas, Forced Air
Cooling Central Air
Fireplaces Number 1
Fireplaces Type Attached Fireplace Doors/Screen, Gas Log, Gas Starter
Equipment Humidifier, Sump Pump
Fireplace Y
Appliance Range, Microwave, Dishwasher, Refrigerator, Washer, Dryer, Stainless Steel Appliance(s)
Exterior
Exterior Feature Deck, Porch, Storms/Screens
Parking Features Attached
Garage Spaces 1.0
Community Features Sidewalks, Street Paved
Roof Type Asphalt
Building
Lot Description Cul-De-Sac, Fenced Yard
Sewer Public Sewer
Water Lake Michigan
New Construction false
Schools
Elementary Schools Ivy Hall Elementary School
Middle Schools Twin Groves Middle School
High Schools Adlai E Stevenson High School
School District 96 , 96, 125
Others
HOA Fee Include None
Ownership Fee Simple
Special Listing Condition None
Read Less
Want to know what your home might be worth? Contact us for a FREE valuation!

Our team is ready to help you sell your home for the highest possible price ASAP

© 2024 Listings courtesy of MRED as distributed by MLS GRID. All Rights Reserved.
Bought with Harris Ali • Sky High Real Estate Inc.






