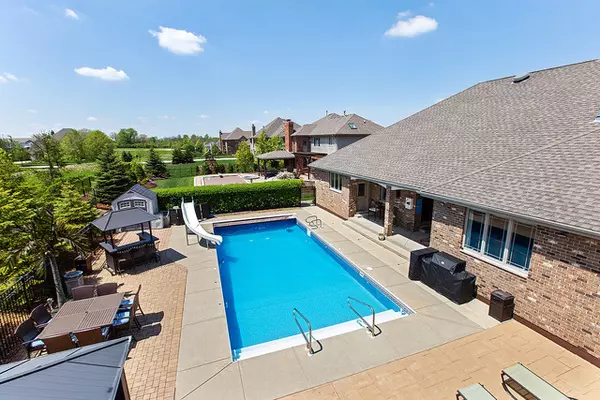$655,000
$675,000
3.0%For more information regarding the value of a property, please contact us for a free consultation.
12565 Thornberry DR Lemont, IL 60439
5 Beds
4.5 Baths
3,272 SqFt
Key Details
Sold Price $655,000
Property Type Single Family Home
Sub Type Detached Single
Listing Status Sold
Purchase Type For Sale
Square Footage 3,272 sqft
Price per Sqft $200
Subdivision Briarcliffe Estates
MLS Listing ID 10419308
Sold Date 07/30/19
Style Ranch
Bedrooms 5
Full Baths 4
Half Baths 1
HOA Fees $20/ann
Year Built 2005
Annual Tax Amount $13,111
Tax Year 2017
Lot Size 0.349 Acres
Lot Dimensions 102X154X91X161
Property Description
Sprawling, custom RANCH with full private in-law wing on main level including separate kitchen, private bedroom and full bathroom and living area accessible by separate entrances. Open floor plan filled with natural light. Great room with coiffured ceiling and fireplace. Stunning kitchen with custom cabinetry, large island, stainless steel appliances and spacious eating area. Lovely master suite with private master bath and large walk in closet. Formal dining room. Unbelievable, finished lower level offers 2-3 additional bedrooms, and room for recreations, storage, gaming and so much more! Resort like grounds with in-ground pool and expansive patio areas. Over 6,400 square feet of finished living space. 3 car garage. Minutes to shopping, dining, schools, expressway access and Blue Ribbon award recipient, Lemont High School. One of a kind offering. Schedule your appointment today!
Location
State IL
County Cook
Area Lemont
Rooms
Basement Full
Interior
Interior Features Hardwood Floors, First Floor Bedroom, In-Law Arrangement, First Floor Laundry, First Floor Full Bath, Walk-In Closet(s)
Heating Natural Gas, Forced Air, Sep Heating Systems - 2+, Indv Controls, Zoned
Cooling Central Air, Zoned
Fireplaces Number 1
Equipment Humidifier, Security System, Ceiling Fan(s)
Fireplace Y
Appliance Range, Microwave, Dishwasher, Washer, Dryer, Disposal, Stainless Steel Appliance(s)
Exterior
Exterior Feature Patio, In Ground Pool
Parking Features Attached
Garage Spaces 3.0
Community Features Sidewalks, Street Lights, Street Paved
Roof Type Asphalt
Building
Lot Description Cul-De-Sac, Fenced Yard, Landscaped
Sewer Public Sewer
Water Public
New Construction false
Schools
Elementary Schools Oakwood Elementary School
Middle Schools Old Quarry Middle School
High Schools Lemont Twp High School
School District 113A , 113A, 210
Others
HOA Fee Include Other
Ownership Fee Simple
Special Listing Condition None
Read Less
Want to know what your home might be worth? Contact us for a FREE valuation!

Our team is ready to help you sell your home for the highest possible price ASAP

© 2024 Listings courtesy of MRED as distributed by MLS GRID. All Rights Reserved.
Bought with Martha Orozco • At Home Realty Partners LLC






