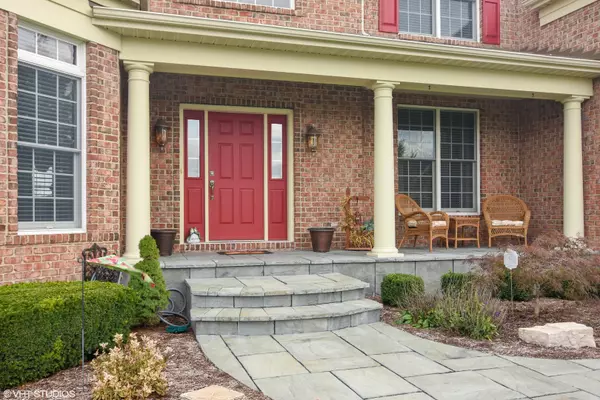$500,000
$529,500
5.6%For more information regarding the value of a property, please contact us for a free consultation.
81 Tournament DR N Hawthorn Woods, IL 60047
4 Beds
3.5 Baths
3,652 SqFt
Key Details
Sold Price $500,000
Property Type Single Family Home
Sub Type Detached Single
Listing Status Sold
Purchase Type For Sale
Square Footage 3,652 sqft
Price per Sqft $136
Subdivision Hawthorn Woods Country Club
MLS Listing ID 10417648
Sold Date 09/06/19
Bedrooms 4
Full Baths 3
Half Baths 1
HOA Fees $305/mo
Year Built 2005
Annual Tax Amount $15,867
Tax Year 2017
Lot Size 0.596 Acres
Lot Dimensions 29X163X27X51X16X21X37X137X
Property Description
A beautiful home on a premium lot that offers scenic views within HWCC. Gorgeous finishes were used throughout! Professionally designed & decorated with heated garage, epoxy floors and tons of cabinets. An open & expansive floor plan w/a spacious kitchen w/double wall ovens, an island, spacious eating area & plenty of natural light pours in from the large windows & sliders. This home has been beautifully constructed & upgraded w/premium finishes! Dramatic brick exterior w/professional landscaping & incredible curb appeal. Hardwood flooring, volume ceilings, fabulous fixtures & plenty of space for a relaxing evening at home or a large gathering of family & friends. The outdoor space offers breathtaking views along w/a walkout unfinished lower level! An incredible master, spa bath & walk-in closet. 3 more spacious bedrooms that share 2 full baths on the 2nd level Enjoy all the club has to offer! Pool, dining, tennis, golf and so much more for an amazing price!
Location
State IL
County Lake
Area Hawthorn Woods / Lake Zurich / Kildeer / Long Grove
Rooms
Basement Full, Walkout
Interior
Interior Features Vaulted/Cathedral Ceilings, Hardwood Floors, First Floor Laundry
Heating Natural Gas
Cooling Central Air
Fireplaces Number 1
Equipment Humidifier, Security System, Ceiling Fan(s)
Fireplace Y
Appliance Double Oven, Microwave, Dishwasher, Refrigerator, Washer, Dryer
Exterior
Exterior Feature Deck, Patio
Parking Features Attached
Garage Spaces 3.0
Community Features Clubhouse, Pool, Tennis Courts, Sidewalks
Roof Type Asphalt
Building
Lot Description Cul-De-Sac
Sewer Public Sewer
Water Community Well
New Construction false
Schools
Elementary Schools Fremont Elementary School
Middle Schools Fremont Middle School
High Schools Mundelein Cons High School
School District 79 , 79, 120
Others
HOA Fee Include Security,Clubhouse,Exercise Facilities,Pool,Scavenger
Ownership Fee Simple w/ HO Assn.
Special Listing Condition None
Read Less
Want to know what your home might be worth? Contact us for a FREE valuation!

Our team is ready to help you sell your home for the highest possible price ASAP

© 2025 Listings courtesy of MRED as distributed by MLS GRID. All Rights Reserved.
Bought with Rano Khudayberdieva • Redfin Corporation





