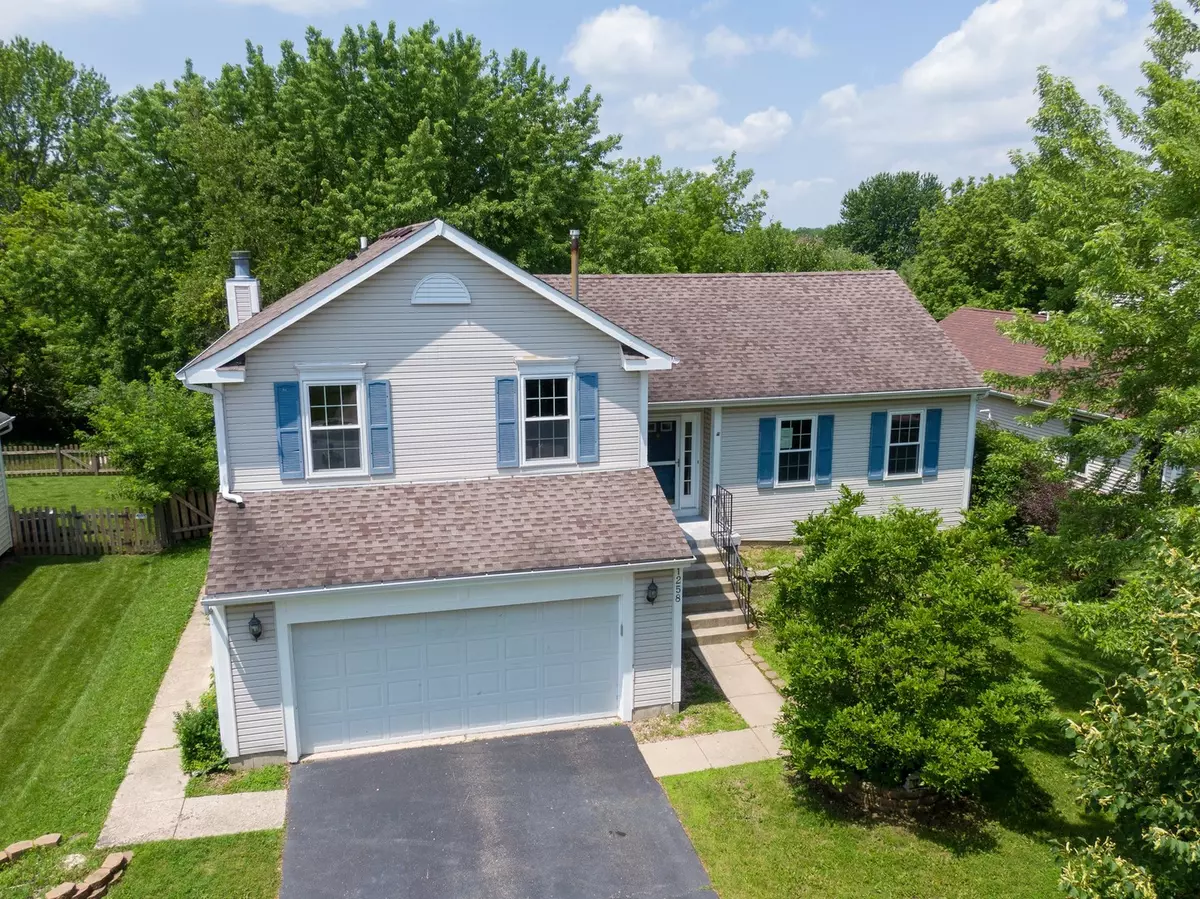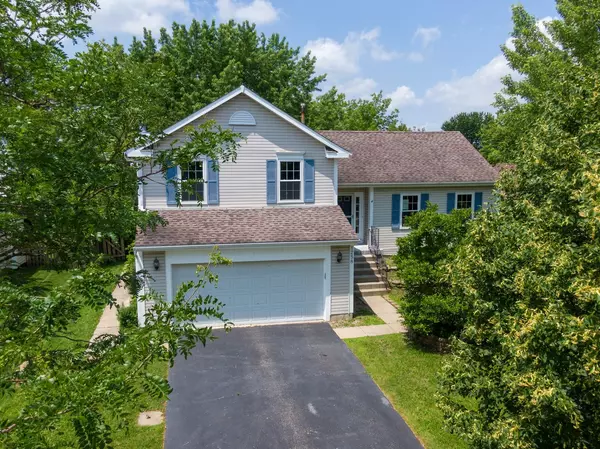$215,500
$209,900
2.7%For more information regarding the value of a property, please contact us for a free consultation.
1258 Fernleaf DR Crystal Lake, IL 60014
3 Beds
2.5 Baths
1,888 SqFt
Key Details
Sold Price $215,500
Property Type Single Family Home
Sub Type Detached Single
Listing Status Sold
Purchase Type For Sale
Square Footage 1,888 sqft
Price per Sqft $114
Subdivision Bentwood Estates
MLS Listing ID 10431411
Sold Date 10/02/19
Style Quad Level
Bedrooms 3
Full Baths 2
Half Baths 1
HOA Fees $11/ann
Year Built 1993
Annual Tax Amount $7,261
Tax Year 2017
Lot Size 8,276 Sqft
Lot Dimensions 75 X 111 X 75 X 115
Property Description
Come and see this fantastic quad level that is ready for you to make it your home. Four levels of living means there is space for everyone and plenty of areas for entertainment. This home features hardwood flooring on the main level, kitchen with granite counters and space for a table. The lower family room has a fireplace for those cold winter nights and dual sliders going out to the patio for the warm nights! Sit on the patio and enjoy the private fenced yard that backs up to a pond. Upstairs bedrooms are generously sized and the master bedroom is huge and is complete with a private bathroom and a walk in closet. Need even more space? The finished subbasement will give you that, complete with an office that looks into the back yard and a huge crawl space for storage. When you are ready to get outside you can go right down the street and you can enjoy the nearby parks! Make this your home!
Location
State IL
County Mc Henry
Area Crystal Lake / Lakewood / Prairie Grove
Rooms
Basement Partial, English
Interior
Interior Features Vaulted/Cathedral Ceilings, Hardwood Floors, Walk-In Closet(s)
Heating Natural Gas, Forced Air
Cooling Central Air
Fireplaces Number 1
Fireplaces Type Wood Burning, Gas Starter
Equipment Humidifier, CO Detectors, Ceiling Fan(s), Sump Pump
Fireplace Y
Exterior
Exterior Feature Patio, Storms/Screens
Parking Features Attached
Garage Spaces 2.0
Community Features Sidewalks, Street Lights, Street Paved
Roof Type Asphalt
Building
Lot Description Fenced Yard, Water View, Mature Trees
Sewer Public Sewer
Water Public
New Construction false
Schools
Elementary Schools Indian Prairie Elementary School
Middle Schools Lundahl Middle School
High Schools Crystal Lake South High School
School District 47 , 47, 155
Others
HOA Fee Include None
Ownership Fee Simple
Special Listing Condition REO/Lender Owned
Read Less
Want to know what your home might be worth? Contact us for a FREE valuation!

Our team is ready to help you sell your home for the highest possible price ASAP

© 2024 Listings courtesy of MRED as distributed by MLS GRID. All Rights Reserved.
Bought with Richard O'Connor • Realty Executives Cornerstone






