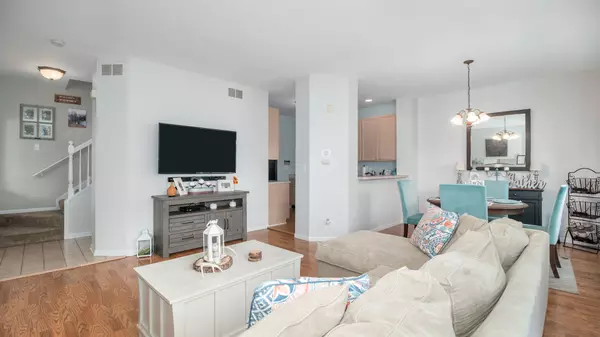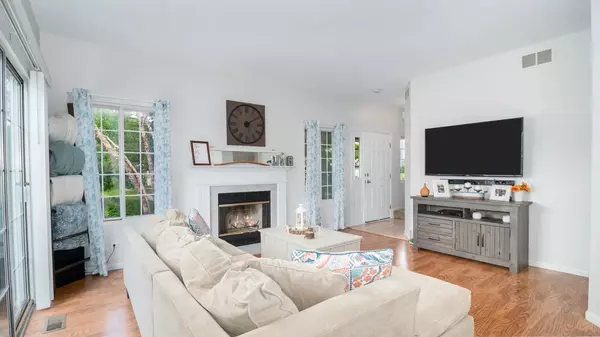$159,900
$159,900
For more information regarding the value of a property, please contact us for a free consultation.
343 WINDSOR CT #C South Elgin, IL 60177
2 Beds
1.5 Baths
1,220 SqFt
Key Details
Sold Price $159,900
Property Type Townhouse
Sub Type Townhouse-2 Story
Listing Status Sold
Purchase Type For Sale
Square Footage 1,220 sqft
Price per Sqft $131
Subdivision Carriage Homes Of Concord
MLS Listing ID 10424626
Sold Date 08/12/19
Bedrooms 2
Full Baths 1
Half Baths 1
HOA Fees $183/mo
Year Built 1998
Annual Tax Amount $3,871
Tax Year 2018
Lot Dimensions COMMON
Property Description
Gorgeous townhome! End unit & private location! Beautiful, tasteful decor & colors throughout! Spacious great rm & dining rm combo w/ wood laminate flooring, slider to deck & fireplace w/ custom mantle surround. Kitchen boasts hardwood floors, 42" cabinets & ample counter space w/ convenient breakfast bar in dining area. Upstairs boasts lovely master suite w/ vaulted ceiling & master bath. There's also a 2nd bedroom & large loft area which could easily be converted to 3rd bedroom if necessary. There's also a full unfinished lookout basement just waiting for your finishing touches. Owner has meticulously maintained this home. All new carpet and paint throughout. Literally, just move right-in and enjoy! Fantastic location- Walk to Park, Fox River Trail, Trolley Museum & Riverfest! This home is a terrific value. Truly a MUST SEE!!
Location
State IL
County Kane
Area South Elgin
Rooms
Basement Full, English
Interior
Interior Features Vaulted/Cathedral Ceilings, Wood Laminate Floors, Laundry Hook-Up in Unit
Heating Natural Gas, Forced Air
Cooling Central Air
Fireplaces Number 1
Fireplaces Type Gas Log, Gas Starter
Equipment Water-Softener Owned, CO Detectors, Ceiling Fan(s), Sump Pump
Fireplace Y
Appliance Range, Microwave, Dishwasher, Refrigerator, Washer, Dryer, Disposal
Exterior
Exterior Feature Deck, Porch, Storms/Screens, End Unit
Parking Features Attached
Garage Spaces 1.0
Amenities Available Park
Roof Type Asphalt
Building
Lot Description Common Grounds, Landscaped
Story 2
Sewer Public Sewer
Water Public
New Construction false
Schools
Elementary Schools Clinton Elementary School
Middle Schools Kenyon Woods Middle School
High Schools South Elgin High School
School District 46 , 46, 46
Others
HOA Fee Include Insurance,Exterior Maintenance,Lawn Care,Scavenger,Snow Removal
Ownership Fee Simple w/ HO Assn.
Special Listing Condition None
Pets Allowed Cats OK, Dogs OK
Read Less
Want to know what your home might be worth? Contact us for a FREE valuation!

Our team is ready to help you sell your home for the highest possible price ASAP

© 2024 Listings courtesy of MRED as distributed by MLS GRID. All Rights Reserved.
Bought with Marta Ayala • Real People Realty Inc






