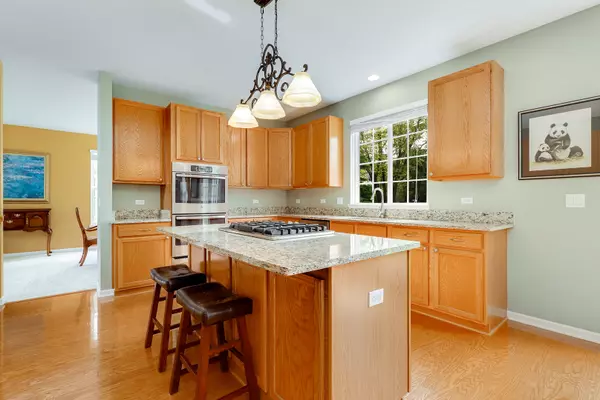$600,000
$625,000
4.0%For more information regarding the value of a property, please contact us for a free consultation.
1129 Jessica LN Libertyville, IL 60048
4 Beds
2.5 Baths
3,063 SqFt
Key Details
Sold Price $600,000
Property Type Single Family Home
Sub Type Detached Single
Listing Status Sold
Purchase Type For Sale
Square Footage 3,063 sqft
Price per Sqft $195
Subdivision Concord At Interlaken
MLS Listing ID 10388619
Sold Date 08/05/19
Bedrooms 4
Full Baths 2
Half Baths 1
Year Built 1998
Annual Tax Amount $13,396
Tax Year 2017
Lot Size 10,454 Sqft
Lot Dimensions 42 X 42 X 125 X 81 X 143
Property Description
Pride of ownership on display! Immaculately maintained, impeccably presented 2-story custom home on quarter-acre interior Concord at Interlaken lot, across from park. Classic front porch. Gleaming hardwoods, new carpets, designer hues, vaulted ceilings, flowing floor plan. Kitchen upgrades include 2019 stainless steel appliances & double oven, granite counter & island w/ breakfast bar, large eating area opening to family room w/ custom brick wood-burning fireplace, French doors to landscaped yard. 1st-floor office. 1st-floor laundry. Huge LR/DR combo. Master suite w/ cathedral ceiling & dual walk-in closets boasts 2019 upgrades: new carpet, new Corian vanity w/ double sinks, new fixtures & hardware. Finished basement has expansive rec room & entertainment area, new windows 2019 (glass block w/ ventilation), cement crawl for ample storage. 2-car attached garage. Close to Metra, commuter ways, shopping, restaurants, parks, preserves & award-winning district 70/128 schools. Turn-key. A+
Location
State IL
County Lake
Area Green Oaks / Libertyville
Rooms
Basement Full
Interior
Interior Features Vaulted/Cathedral Ceilings, Bar-Wet, Hardwood Floors, First Floor Laundry
Heating Natural Gas
Cooling Central Air
Fireplaces Number 1
Fireplaces Type Wood Burning, Includes Accessories
Equipment Water-Softener Owned, TV-Cable, CO Detectors, Sump Pump, Backup Sump Pump;
Fireplace Y
Appliance Double Oven, Microwave, Dishwasher, Refrigerator, Washer, Dryer, Disposal, Stainless Steel Appliance(s), Cooktop
Laundry Gas Dryer Hookup, Laundry Closet, Sink
Exterior
Exterior Feature Porch
Parking Features Attached
Garage Spaces 2.0
Community Features Park, Curbs, Sidewalks, Street Lights, Street Paved
Building
Sewer Public Sewer
Water Lake Michigan
New Construction false
Schools
Elementary Schools Butterfield School
Middle Schools Highland Middle School
High Schools Libertyville High School
School District 70 , 70, 128
Others
HOA Fee Include None
Ownership Fee Simple
Special Listing Condition None
Read Less
Want to know what your home might be worth? Contact us for a FREE valuation!

Our team is ready to help you sell your home for the highest possible price ASAP

© 2024 Listings courtesy of MRED as distributed by MLS GRID. All Rights Reserved.
Bought with Marjorie Richter • Baird & Warner






