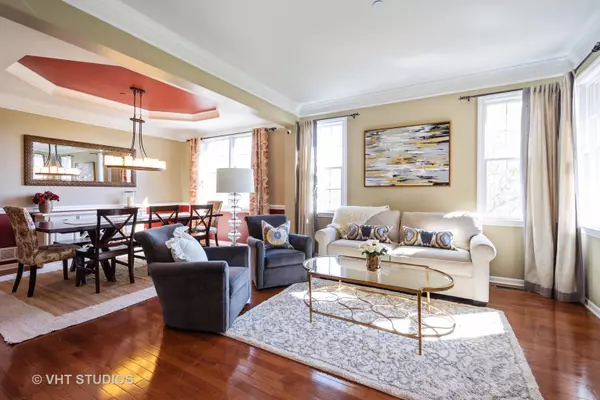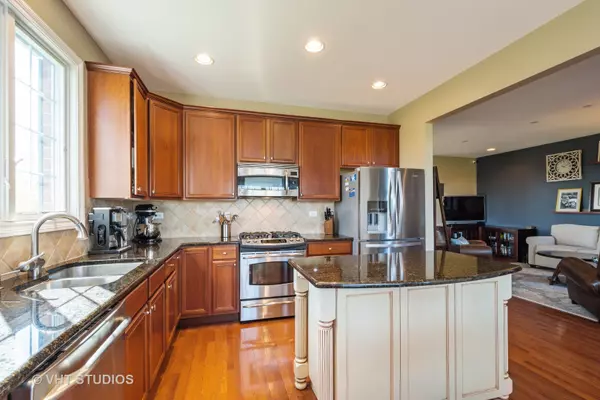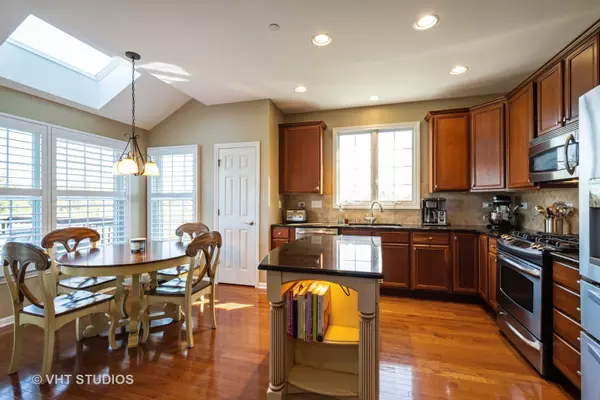$364,400
$379,000
3.9%For more information regarding the value of a property, please contact us for a free consultation.
27 Shoreacres DR Hawthorn Woods, IL 60047
3 Beds
3.5 Baths
2,364 SqFt
Key Details
Sold Price $364,400
Property Type Townhouse
Sub Type T3-Townhouse 3+ Stories
Listing Status Sold
Purchase Type For Sale
Square Footage 2,364 sqft
Price per Sqft $154
Subdivision Hawthorn Woods Country Club
MLS Listing ID 10380928
Sold Date 07/12/19
Bedrooms 3
Full Baths 3
Half Baths 1
HOA Fees $657/mo
Year Built 2007
Annual Tax Amount $9,177
Tax Year 2017
Lot Dimensions 34 X 97 X 34 X 97
Property Description
This one will grab your attention! Gorgeous end unit townhome w/ amazing golf course views in Hawthorn Woods Country Club. Attractive hardwood floors stretch throughout the main floor. Entry leads to welcoming living/dining combo w/ powder rm tucked off to the side. Adjacent is cozy family rm w/ fireplace opening to kitchen w/ 42" cabinets, granite counters, ceramic backsplash, under cabinet lighting, center island w/ accent lighting, pantry & bumped out eating nook w/ numerous windows w/ plantation shutters & skylight. From there step onto the deck w/ panoramic golf course views. Master suite checks all the boxes - generous walk-in closet, sitting room w/ sweeping golf course views, master bath w/ dual sinks, soaking tub & separate shower. Included on 2nd floor are 2 more spacious bdrms & convenient laundry area. There's also a 3rd floor bonus rm! Versatile finished lookout lower level w/ drop down screen for media room set up, beautiful wet bar area, built-in murphy bed & full bath.
Location
State IL
County Lake
Area Hawthorn Woods / Lake Zurich / Kildeer / Long Grove
Rooms
Basement Full
Interior
Interior Features Vaulted/Cathedral Ceilings, Skylight(s), Bar-Wet, Hardwood Floors, Second Floor Laundry, Walk-In Closet(s)
Heating Natural Gas, Forced Air
Cooling Central Air
Fireplaces Number 1
Fireplaces Type Gas Log, Gas Starter
Equipment Water-Softener Owned, Ceiling Fan(s)
Fireplace Y
Appliance Range, Microwave, Dishwasher, Refrigerator, Washer, Dryer, Disposal, Stainless Steel Appliance(s), Wine Refrigerator, Water Softener Owned
Exterior
Exterior Feature Deck, End Unit
Parking Features Attached
Garage Spaces 2.0
Amenities Available Exercise Room, Golf Course, Health Club, Park, Party Room, Pool, Restaurant, Tennis Court(s)
Roof Type Asphalt
Building
Lot Description Golf Course Lot
Story 3
Sewer Public Sewer
Water Community Well
New Construction false
Schools
Elementary Schools Fremont Elementary School
Middle Schools Fremont Middle School
High Schools Mundelein Cons High School
School District 79 , 79, 120
Others
HOA Fee Include Insurance,Clubhouse,Exercise Facilities,Pool,Exterior Maintenance,Lawn Care,Scavenger,Snow Removal
Ownership Fee Simple w/ HO Assn.
Special Listing Condition None
Pets Allowed Cats OK, Dogs OK
Read Less
Want to know what your home might be worth? Contact us for a FREE valuation!

Our team is ready to help you sell your home for the highest possible price ASAP

© 2025 Listings courtesy of MRED as distributed by MLS GRID. All Rights Reserved.
Bought with Amy Diamond • @properties





