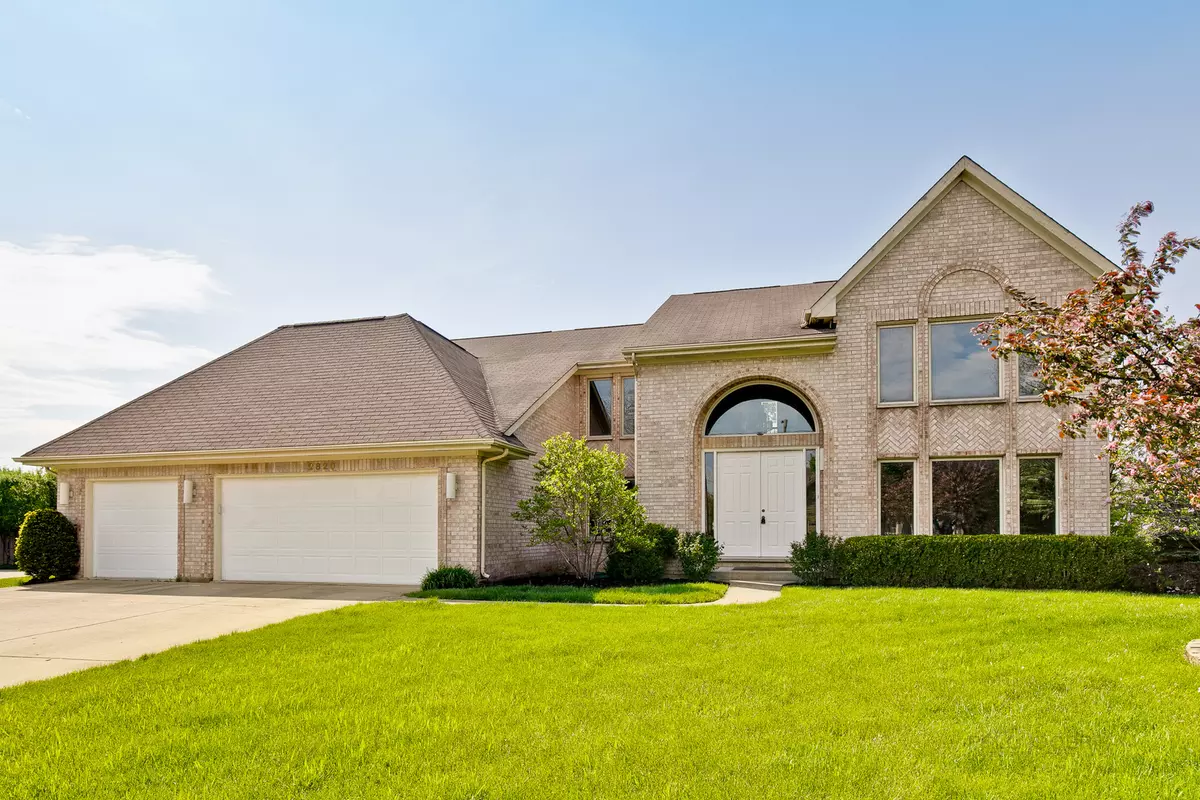$525,000
$529,900
0.9%For more information regarding the value of a property, please contact us for a free consultation.
2820 Daulton DR Buffalo Grove, IL 60089
4 Beds
2.5 Baths
3,388 SqFt
Key Details
Sold Price $525,000
Property Type Single Family Home
Sub Type Detached Single
Listing Status Sold
Purchase Type For Sale
Square Footage 3,388 sqft
Price per Sqft $154
Subdivision Canterbury Fields
MLS Listing ID 10383966
Sold Date 07/15/19
Style Colonial
Bedrooms 4
Full Baths 2
Half Baths 1
Year Built 1999
Annual Tax Amount $18,861
Tax Year 2017
Lot Size 0.351 Acres
Lot Dimensions 47X38X146X137X142
Property Description
Stunning, well-maintained Canterbury Fields home situated in prestigious Stevenson district! Gorgeous home offers plentiful natural light throughout with ample windows and skylights! Recently updated with fresh paint, repainted doors, water heater and so much more!! Spacious family room boasts soaring ceilings, skylights, and fireplace. Gourmet kitchen offers beautiful cabinetry, granite countertops, brand new refrigerator, island/breakfast bar, double-oven and eating area with deck access. Office, living room and dining room complete the main level. Second floor master suite presents walk-in closet and ensuite with Whirlpool tub, his & her sinks and separate shower. Adorning the second floor are three additional bedrooms and shared bath. Entertain indoors in the finished basement highlighting abundant space for recreational areas and mirrored exercise room. Enjoy outdoor living in the backyard with newly re-stained deck! Just a short distance from shopping, Metra and parks!
Location
State IL
County Lake
Area Buffalo Grove
Rooms
Basement Full
Interior
Interior Features Vaulted/Cathedral Ceilings, Skylight(s), Hardwood Floors, Wood Laminate Floors, First Floor Laundry, Walk-In Closet(s)
Heating Natural Gas, Forced Air
Cooling Central Air
Fireplaces Number 1
Fireplaces Type Wood Burning, Gas Starter
Equipment Humidifier, TV-Dish, Security System, CO Detectors, Ceiling Fan(s), Sump Pump
Fireplace Y
Appliance Double Oven, Dishwasher, Refrigerator, Washer, Dryer, Disposal, Cooktop
Exterior
Exterior Feature Deck, Storms/Screens
Parking Features Attached
Garage Spaces 3.0
Roof Type Asphalt
Building
Lot Description Landscaped
Sewer Public Sewer
Water Lake Michigan
New Construction false
Schools
Elementary Schools Ivy Hall Elementary School
Middle Schools Twin Groves Middle School
High Schools Adlai E Stevenson High School
School District 96 , 96, 125
Others
HOA Fee Include None
Ownership Fee Simple
Special Listing Condition None
Read Less
Want to know what your home might be worth? Contact us for a FREE valuation!

Our team is ready to help you sell your home for the highest possible price ASAP

© 2024 Listings courtesy of MRED as distributed by MLS GRID. All Rights Reserved.
Bought with Kumaran Ayyakutti • Sky High Real Estate Inc.






