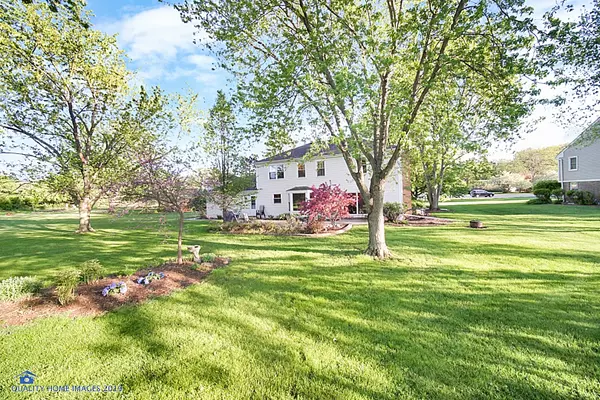$530,000
$549,000
3.5%For more information regarding the value of a property, please contact us for a free consultation.
824 Whitman CT Libertyville, IL 60048
5 Beds
2.5 Baths
2,668 SqFt
Key Details
Sold Price $530,000
Property Type Single Family Home
Sub Type Detached Single
Listing Status Sold
Purchase Type For Sale
Square Footage 2,668 sqft
Price per Sqft $198
Subdivision Terre Fair
MLS Listing ID 10363384
Sold Date 07/25/19
Bedrooms 5
Full Baths 2
Half Baths 1
HOA Fees $12/ann
Year Built 1977
Annual Tax Amount $12,822
Tax Year 2018
Lot Size 0.890 Acres
Lot Dimensions 43X383X292X221
Property Description
5 bedroom home with all bedrooms on the 2nd floor, Stunning views of nature from brick paver patio overlooking private back yard, Cul-de-Sac location, Award Winning schools, Large Eat-In Kitchen with an abundance of cabinets, table space, granite counters, can lighting, under-cabinet lighting, double ovens and Stainless Steel appliances, Freshly re-finished Hardwood floors throughout 1st floor that looks like New, Brand New Carpet throughout upstairs, Separate Dining Room, Newly Finished Basement with recreation room plus convenient walk-in storage area, Master Suite with his/her closets, Master Bathroom with large tile shower, 2nd floor hall bathroom with dual sinks and whirlpool tub, Home Move-In Ready and Shows Great!
Location
State IL
County Lake
Area Green Oaks / Libertyville
Rooms
Basement Full
Interior
Interior Features Hardwood Floors, First Floor Laundry
Heating Natural Gas, Forced Air
Cooling Central Air
Fireplaces Number 1
Fireplaces Type Wood Burning
Equipment TV-Cable, CO Detectors, Sump Pump
Fireplace Y
Appliance Range, Microwave, Dishwasher, Refrigerator, High End Refrigerator, Washer, Dryer, Disposal, Stainless Steel Appliance(s)
Exterior
Exterior Feature Brick Paver Patio
Parking Features Attached
Garage Spaces 2.5
Roof Type Asphalt
Building
Lot Description Cul-De-Sac, Landscaped
Sewer Public Sewer
Water Public
New Construction false
Schools
Elementary Schools Oak Grove Elementary School
Middle Schools Oak Grove Elementary School
High Schools Libertyville High School
School District 68 , 68, 128
Others
HOA Fee Include Other
Ownership Fee Simple w/ HO Assn.
Special Listing Condition None
Read Less
Want to know what your home might be worth? Contact us for a FREE valuation!

Our team is ready to help you sell your home for the highest possible price ASAP

© 2024 Listings courtesy of MRED as distributed by MLS GRID. All Rights Reserved.
Bought with Michael Kerrigan • Baird & Warner






