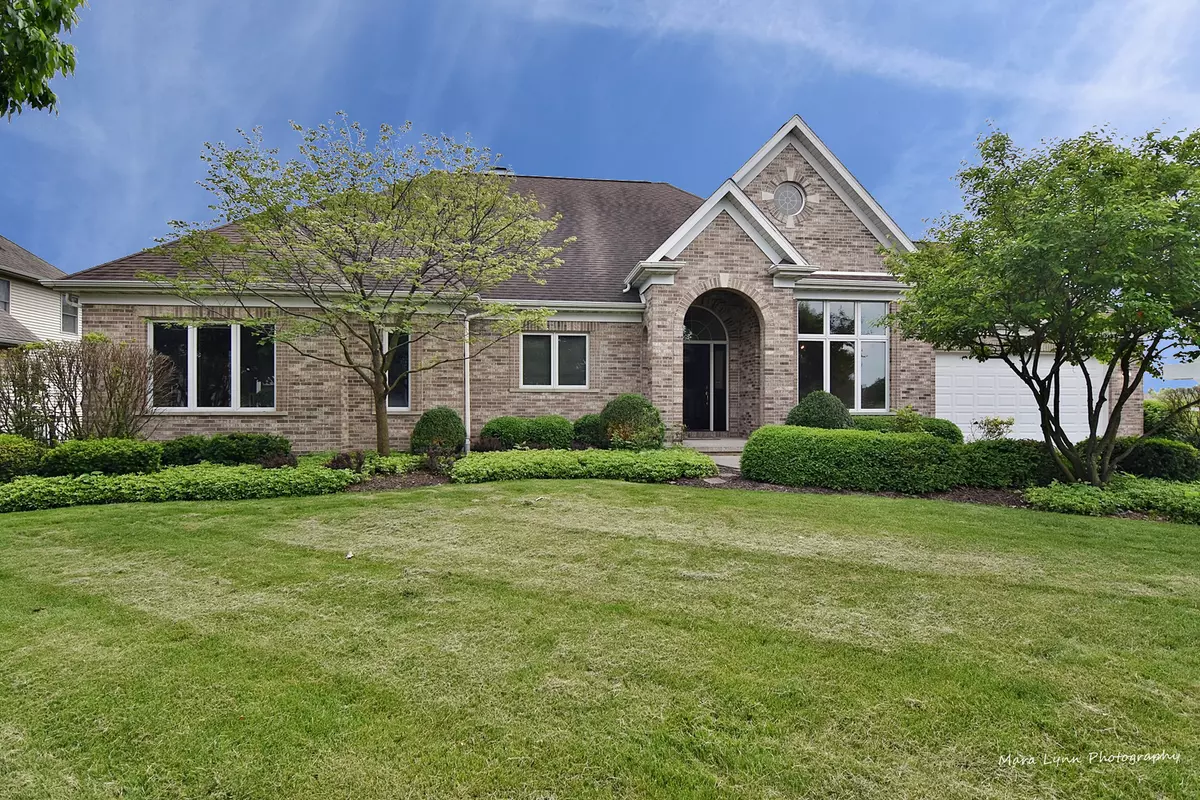$295,000
$319,900
7.8%For more information regarding the value of a property, please contact us for a free consultation.
170 Tygert LN Dekalb, IL 60115
3 Beds
2.5 Baths
2,670 SqFt
Key Details
Sold Price $295,000
Property Type Single Family Home
Sub Type Detached Single
Listing Status Sold
Purchase Type For Sale
Square Footage 2,670 sqft
Price per Sqft $110
Subdivision Bridges Of Rivermist
MLS Listing ID 10410765
Sold Date 09/30/19
Style Ranch
Bedrooms 3
Full Baths 2
Half Baths 1
HOA Fees $69/qua
Year Built 2002
Annual Tax Amount $10,900
Tax Year 2018
Lot Size 0.343 Acres
Lot Dimensions 100.75X155.21X73.40X179.98
Property Description
STUNNING all custom-built ranch home w/ the most AMAZING VIEWS!! Step into the large foyer w/ gleaming hardwood floors, 12 ft. ceilings & almost the entire house has been freshly painted. Gorgeous gourmet kitchen w/ walnut cabinets, custom/SS appliances and granite tops. Oversized great room with 2 story fireplace. A large den/bonus room off the back that overlooks the backyard. 2 other nice sized bedrooms. Full master suite w/ walk-in closet, private luxury bath with soaker tub. Gorgeous windows throughout to show off the views!! The deep pour bsmt is large, plumbed for a bath, set up for radiant heated floors & ready for you to finish! Dual zoned systems w/ 1 newer CA unit, new sump pump & ejector pump.The backyard has a sprinkler system & an awesome paver patio (18 mo. new) w/ gas fire pit & separate gas line for the grill & fantastic accent lighting so you can sit & look at your own private retreat. Beautiful cascading waterfall in the back of the house along with a small brook!
Location
State IL
County De Kalb
Area De Kalb
Rooms
Basement Full
Interior
Interior Features Vaulted/Cathedral Ceilings, Hardwood Floors, First Floor Bedroom, First Floor Laundry, First Floor Full Bath
Heating Natural Gas, Forced Air
Cooling Central Air
Fireplaces Number 1
Fireplaces Type Attached Fireplace Doors/Screen, Gas Log, Gas Starter
Equipment CO Detectors, Ceiling Fan(s), Sump Pump, Sprinkler-Lawn
Fireplace Y
Appliance Range, Microwave, Dishwasher, Refrigerator, Washer, Dryer, Disposal, Stainless Steel Appliance(s)
Exterior
Exterior Feature Brick Paver Patio, Storms/Screens, Fire Pit
Parking Features Attached
Garage Spaces 2.0
Community Features Sidewalks, Street Lights, Street Paved
Roof Type Asphalt
Building
Lot Description Landscaped, Pond(s), Stream(s), Water View
Sewer Public Sewer
Water Public
New Construction false
Schools
School District 428 , 428, 428
Others
HOA Fee Include Insurance
Ownership Fee Simple w/ HO Assn.
Special Listing Condition None
Read Less
Want to know what your home might be worth? Contact us for a FREE valuation!

Our team is ready to help you sell your home for the highest possible price ASAP

© 2025 Listings courtesy of MRED as distributed by MLS GRID. All Rights Reserved.
Bought with Michelle Ohlinger • Coldwell Banker The Real Estate Group - Sycamore





