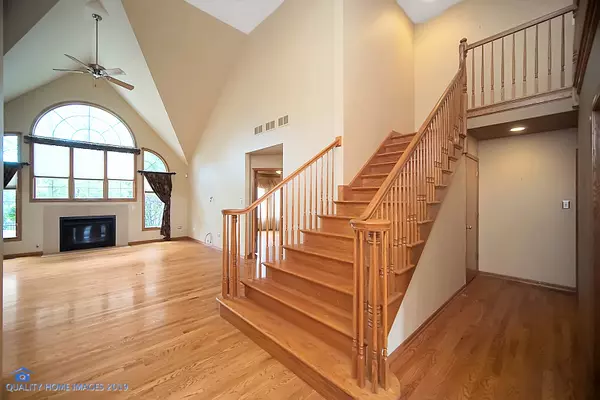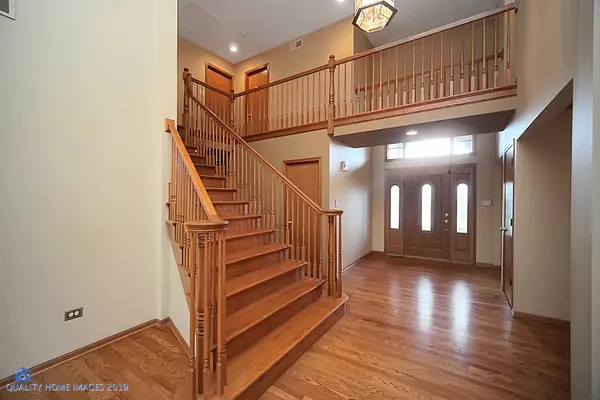$421,000
$419,900
0.3%For more information regarding the value of a property, please contact us for a free consultation.
12531 Wildwood DR Palos Park, IL 60464
4 Beds
3.5 Baths
2,781 SqFt
Key Details
Sold Price $421,000
Property Type Single Family Home
Sub Type Detached Single
Listing Status Sold
Purchase Type For Sale
Square Footage 2,781 sqft
Price per Sqft $151
Subdivision Suffield Woods
MLS Listing ID 10386049
Sold Date 07/01/19
Style Traditional
Bedrooms 4
Full Baths 3
Half Baths 1
Year Built 2002
Annual Tax Amount $10,870
Tax Year 2017
Lot Size 10,367 Sqft
Lot Dimensions 108 X 104 X 61 X 126
Property Description
Beautiful 2 story home, complete with 4 bedrooms and 4 baths. Main level master bedroom, walk in closet and full bath. 3 bedrooms & full bath up. Main level laundry room. Formal dining room. Beautiful oak cabinet kitchen with granite countertops and sliding patio doors to yard. Open floor plan features great room with cathedral ceilings, hardwood floors and gas fireplace. Full finished basement with full bath, ceramic floors, large open stairway and lots of storage. All this plus a 3 car garage. Showings are easy, call today.
Location
State IL
County Cook
Area Palos Park
Rooms
Basement Full
Interior
Interior Features Vaulted/Cathedral Ceilings, Hardwood Floors, First Floor Bedroom, First Floor Laundry, First Floor Full Bath, Walk-In Closet(s)
Heating Natural Gas, Forced Air
Cooling Central Air
Fireplaces Number 1
Fireplaces Type Attached Fireplace Doors/Screen, Gas Log, Gas Starter, Heatilator
Equipment CO Detectors, Ceiling Fan(s), Sump Pump, Sprinkler-Lawn
Fireplace Y
Appliance Range, Dishwasher, Refrigerator, Washer, Dryer, Disposal, Trash Compactor, Stainless Steel Appliance(s)
Exterior
Exterior Feature Patio, Storms/Screens
Parking Features Attached
Garage Spaces 3.0
Community Features Sidewalks, Street Lights, Street Paved
Roof Type Asphalt
Building
Lot Description Fenced Yard, Irregular Lot, Landscaped
Sewer Public Sewer
Water Lake Michigan
New Construction false
Schools
School District 118 , 118, 230
Others
HOA Fee Include None
Ownership Fee Simple
Special Listing Condition None
Read Less
Want to know what your home might be worth? Contact us for a FREE valuation!

Our team is ready to help you sell your home for the highest possible price ASAP

© 2024 Listings courtesy of MRED as distributed by MLS GRID. All Rights Reserved.
Bought with Gina Montalto • Rich Real Estate






