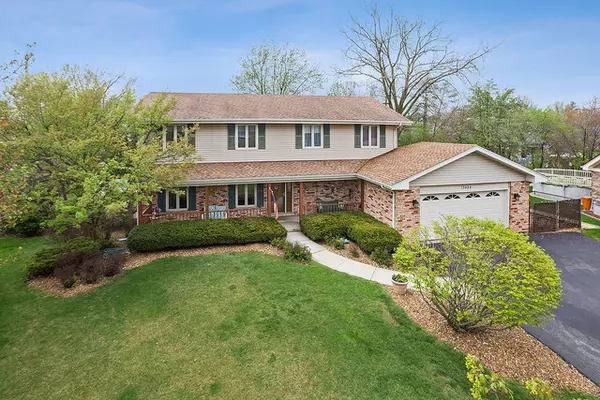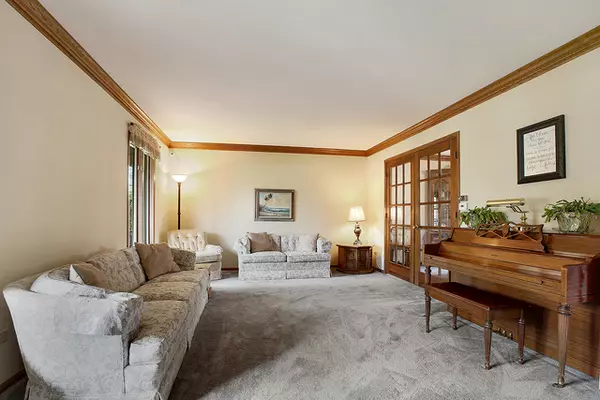$355,000
$370,000
4.1%For more information regarding the value of a property, please contact us for a free consultation.
13484 Feather CT Orland Park, IL 60462
5 Beds
3.5 Baths
2,840 SqFt
Key Details
Sold Price $355,000
Property Type Single Family Home
Sub Type Detached Single
Listing Status Sold
Purchase Type For Sale
Square Footage 2,840 sqft
Price per Sqft $125
Subdivision Parkview Estates
MLS Listing ID 10366296
Sold Date 07/12/19
Bedrooms 5
Full Baths 3
Half Baths 1
Year Built 1985
Annual Tax Amount $9,930
Tax Year 2017
Lot Size 0.314 Acres
Lot Dimensions 51X114X105X60X104X28
Property Description
Check out this well kept brick two story home with 5 bedrooms/3.5 bathrooms and full finished basement on cal-de-sac lot in sought after Parkview Estates. Enjoy the neighborhood park and pond views! Eat in kitchen with breakfast bar island, table space, plenty of cabinets and all appliances. Open family room with brick fireplace and access to the three seasons room. Formal living & dining rooms, laundry/mud room, and a half bath round out the main level. Huge master suite with WIC, office/seating area space, and private bath with double sink. Three additional great size bedrooms and a full bathroom complete the 2nd level. Full finished basement with walkout access, 5th bedroom, full bathroom, and huge entertainment area. Two car attached garage with side driveway parking. Front porch seating. Fenced in backyard with heated in ground pool with diving board, paver brick patio, dog run, and more! Close to Metra, Restaurants, Shopping and more! Dist 118 grade schools.
Location
State IL
County Cook
Area Orland Park
Rooms
Basement Full, Walkout
Interior
Interior Features Skylight(s), First Floor Laundry
Heating Natural Gas, Forced Air
Cooling Central Air
Fireplaces Number 1
Fireplaces Type Wood Burning, Gas Starter
Equipment Humidifier, Intercom, CO Detectors, Ceiling Fan(s), Sump Pump, Backup Sump Pump;
Fireplace Y
Appliance Range, Microwave, Dishwasher, Refrigerator, Washer, Dryer, Disposal
Exterior
Exterior Feature Porch, Screened Patio, Brick Paver Patio, In Ground Pool, Storms/Screens
Parking Features Attached
Garage Spaces 2.0
Community Features Sidewalks, Street Lights, Street Paved
Roof Type Asphalt
Building
Lot Description Cul-De-Sac, Fenced Yard, Stream(s)
Sewer Public Sewer
Water Lake Michigan
New Construction false
Schools
School District 118 , 118, 230
Others
HOA Fee Include None
Ownership Fee Simple
Special Listing Condition None
Read Less
Want to know what your home might be worth? Contact us for a FREE valuation!

Our team is ready to help you sell your home for the highest possible price ASAP

© 2024 Listings courtesy of MRED as distributed by MLS GRID. All Rights Reserved.
Bought with Amy Gugliuzza • Redfin Corporation






