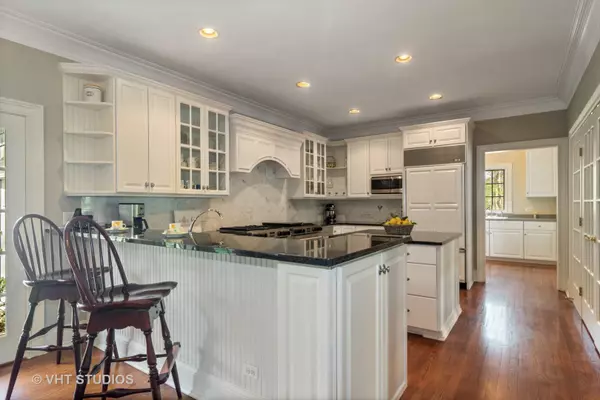$780,000
$799,000
2.4%For more information regarding the value of a property, please contact us for a free consultation.
1224 Ashbury LN Libertyville, IL 60048
5 Beds
4.5 Baths
3,806 SqFt
Key Details
Sold Price $780,000
Property Type Single Family Home
Sub Type Detached Single
Listing Status Sold
Purchase Type For Sale
Square Footage 3,806 sqft
Price per Sqft $204
Subdivision Ashbury Woods
MLS Listing ID 10374854
Sold Date 06/28/19
Bedrooms 5
Full Baths 4
Half Baths 1
HOA Fees $33/ann
Year Built 1996
Annual Tax Amount $22,040
Tax Year 2017
Lot Size 0.460 Acres
Lot Dimensions 62X47X54X52X160X42X152
Property Description
Spacious and charming four-bedroom 4.5 bath home set in an enviable location! If space, charm and luxurious features are high on your list then you are sure to love this custom home. Set on 1/2 acre lot in a picturesque location this is one opportunity not to be missed. A grand two-story foyer sets the tone for a home that is truly impressive. You'll love to prepare meals in the stunning kitchen complete with two ovens, high-end appliances plus an island before flowing out to the large, private backyard with a fieldstone walkway. You can retreat to the den with charming French doors and built-in bookshelves or to the master suite, which offers a fireplace, and private ensuite with marble counters along with a separate shower and tub. Extra features include custom trim work, a three-car garage and a finished basement with a bedroom, recreation area, bathroom, exercise room plus a kitchenette and wine storage. All this is within easy reach of the toll-way and the North Shore bike path.
Location
State IL
County Lake
Area Green Oaks / Libertyville
Rooms
Basement Full
Interior
Interior Features Vaulted/Cathedral Ceilings, Bar-Wet, Hardwood Floors, First Floor Laundry
Heating Natural Gas, Forced Air, Zoned
Cooling Central Air, Zoned
Fireplaces Number 3
Fireplaces Type Wood Burning, Gas Starter
Equipment Security System, Ceiling Fan(s), Sump Pump
Fireplace Y
Appliance Double Oven, Microwave, Dishwasher, Refrigerator
Exterior
Exterior Feature Patio
Parking Features Attached
Garage Spaces 3.0
Community Features Sidewalks, Street Lights, Street Paved
Building
Lot Description Landscaped, Wooded
Sewer Public Sewer
Water Lake Michigan
New Construction false
Schools
Elementary Schools Copeland Manor Elementary School
Middle Schools Highland Middle School
High Schools Libertyville High School
School District 70 , 70, 128
Others
HOA Fee Include Other
Ownership Fee Simple
Special Listing Condition None
Read Less
Want to know what your home might be worth? Contact us for a FREE valuation!

Our team is ready to help you sell your home for the highest possible price ASAP

© 2024 Listings courtesy of MRED as distributed by MLS GRID. All Rights Reserved.
Bought with Leslie McDonnell • RE/MAX Suburban






