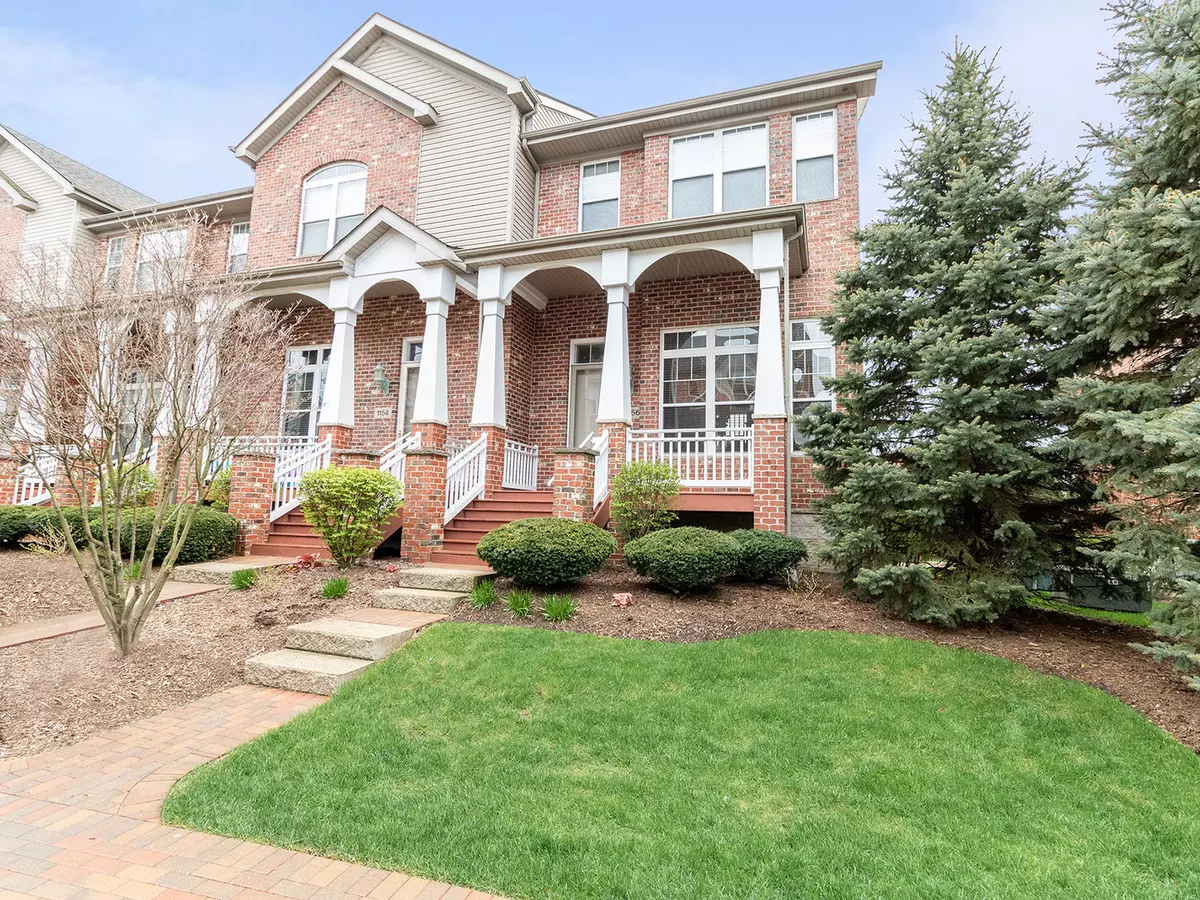$260,000
$264,900
1.8%For more information regarding the value of a property, please contact us for a free consultation.
1156 Longwood DR Lisle, IL 60532
2 Beds
2.5 Baths
Key Details
Sold Price $260,000
Property Type Townhouse
Sub Type T3-Townhouse 3+ Stories
Listing Status Sold
Purchase Type For Sale
Subdivision River Bend
MLS Listing ID 10371625
Sold Date 07/01/19
Bedrooms 2
Full Baths 2
Half Baths 1
HOA Fees $250/mo
Rental Info Yes
Year Built 2002
Annual Tax Amount $7,451
Tax Year 2017
Lot Dimensions 22X40
Property Description
Beautiful two bedroom, end unit townhome in River Bend subdivision. Soaring ceilings, huge windows, hardwood floors, and a cozy fireplace greet you upon entry. Kitchen with granite counters and stainless appliances opens to family room, dining room, and nice sized back deck. Two large bedrooms upstairs each feature private baths and plenty of closet space, master with cathedral ceilings and walk in closet. Upstairs laundry makes doing laundry a breeze. So much to love about the home and neighborhood! Close to shopping, dining, golf, highways, and more...
Location
State IL
County Du Page
Area Lisle
Rooms
Basement Full, English
Interior
Interior Features Vaulted/Cathedral Ceilings, Hardwood Floors, Second Floor Laundry, Laundry Hook-Up in Unit
Heating Natural Gas, Forced Air
Cooling Central Air
Fireplaces Number 1
Fireplaces Type Gas Log, Gas Starter
Equipment Humidifier, Ceiling Fan(s), Sump Pump
Fireplace Y
Appliance Range, Microwave, Dishwasher, Refrigerator, Stainless Steel Appliance(s)
Exterior
Exterior Feature Balcony, Deck, Storms/Screens, End Unit, Balcony
Parking Features Attached
Garage Spaces 2.0
Building
Story 3
Sewer Public Sewer
Water Lake Michigan
New Construction false
Schools
Elementary Schools Goodrich Elementary School
Middle Schools Thomas Jefferson Junior High Sch
High Schools North High School
School District 68 , 68, 99
Others
HOA Fee Include Parking,Insurance,Exterior Maintenance,Lawn Care,Snow Removal
Ownership Fee Simple w/ HO Assn.
Special Listing Condition None
Pets Allowed Cats OK, Dogs OK
Read Less
Want to know what your home might be worth? Contact us for a FREE valuation!

Our team is ready to help you sell your home for the highest possible price ASAP

© 2025 Listings courtesy of MRED as distributed by MLS GRID. All Rights Reserved.
Bought with Michael Rothe • Redfin Corporation





