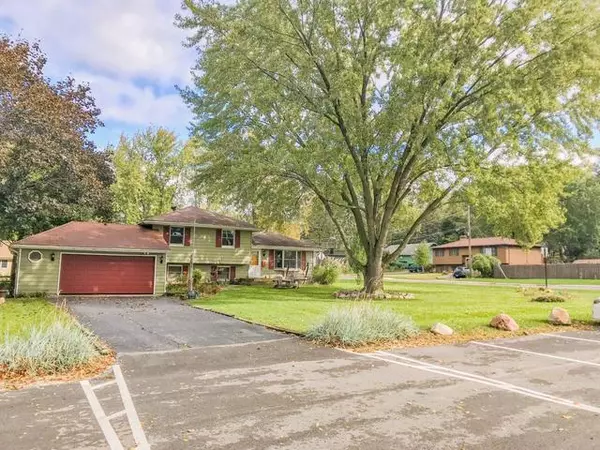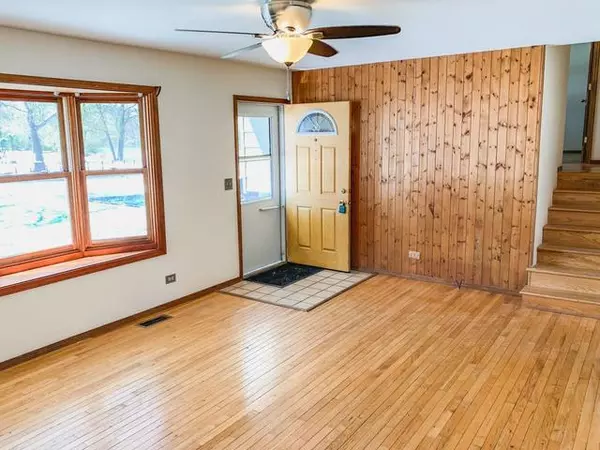$219,000
$222,900
1.7%For more information regarding the value of a property, please contact us for a free consultation.
394 Cherry ST South Elgin, IL 60177
3 Beds
2 Baths
1,588 SqFt
Key Details
Sold Price $219,000
Property Type Single Family Home
Sub Type Detached Single
Listing Status Sold
Purchase Type For Sale
Square Footage 1,588 sqft
Price per Sqft $137
MLS Listing ID 10362535
Sold Date 06/14/19
Style Ranch
Bedrooms 3
Full Baths 2
Year Built 1978
Annual Tax Amount $5,086
Tax Year 2017
Lot Size 8,354 Sqft
Lot Dimensions 66X127X65X127
Property Description
Location, location, location!!! 394 Cherry Street Has Gorgeous Riverfront Views Across The Street From Lions Park. This Home is on an Impeccable Corner Lot. Enjoy Water views from your window, and Full Privacy in you Fenced in Backyard! Home has two fully Upgraded Bathrooms And The Newly Renovated Kitchen Comes Equipped with Granite and Stainless Steel Appliances! 2 Spacious Bedrooms with Large Closets, as well as a spacious Master Bedroom on the second floor can all be cleaned with the central vacuum! Basement comes Equipped with a Massive Recreation Room and Huge Laundry/Storage Room! Enjoy your Breakfast Inside or out with the Spacious Rear Deck, or the Sprawling Front Yard overlooking the River and Park! The Extra-Deep Attached two car garage has an Ample Floor and Loft Storage! Don't want to store your toys in the Garage or outside? Use the Large, Well-Lit Shed! Have No Fear; There's No Water Here!!!! This Home has NEVER flooded!
Location
State IL
County Kane
Area South Elgin
Rooms
Basement Partial
Interior
Interior Features Hardwood Floors, First Floor Full Bath
Heating Natural Gas
Cooling Central Air
Fireplace N
Appliance Range, Microwave, Refrigerator, Freezer, Washer, Dryer, Stainless Steel Appliance(s)
Exterior
Exterior Feature Deck, Patio, Porch
Parking Features Attached
Garage Spaces 2.0
Building
Lot Description Corner Lot
Sewer Public Sewer
Water Public
New Construction false
Schools
Elementary Schools Clinton Elementary School
Middle Schools Kenyon Woods Middle School
High Schools South Elgin High School
School District 46 , 46, 46
Others
HOA Fee Include None
Ownership Fee Simple
Special Listing Condition None
Read Less
Want to know what your home might be worth? Contact us for a FREE valuation!

Our team is ready to help you sell your home for the highest possible price ASAP

© 2024 Listings courtesy of MRED as distributed by MLS GRID. All Rights Reserved.
Bought with Erik Hurst • Buy It Inc






