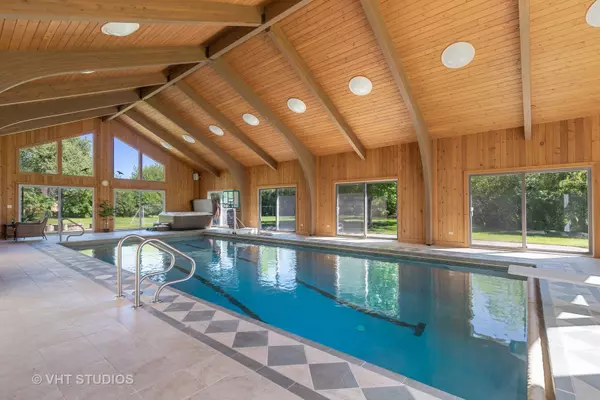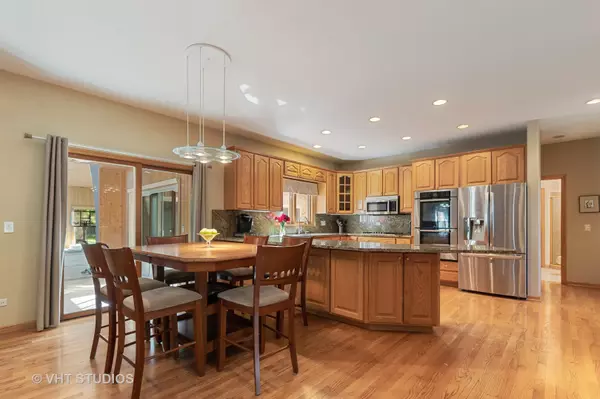$675,000
$700,000
3.6%For more information regarding the value of a property, please contact us for a free consultation.
30444 Woodridge CT N Libertyville, IL 60048
5 Beds
4.5 Baths
5,125 SqFt
Key Details
Sold Price $675,000
Property Type Single Family Home
Sub Type Detached Single
Listing Status Sold
Purchase Type For Sale
Square Footage 5,125 sqft
Price per Sqft $131
MLS Listing ID 10394674
Sold Date 08/14/19
Bedrooms 5
Full Baths 4
Half Baths 1
Year Built 1995
Annual Tax Amount $17,680
Tax Year 2017
Lot Size 1.074 Acres
Lot Dimensions 300X168X172X191X71
Property Description
Entertainer's dream home in Oak Grove school district! Amazing indoor pool with spa, that will provide endless entertainment year round. Pool is 18'x40' and has a lockable safety cover. A large TV and surround sound to catch a game while floating complete this dream room. Must see to believe not a hint of chlorine in the air! This open concept home features a welcoming family room with 2 story fireplace. Huge chef's kitchen with SS Bosch appliances. Newly updated master bath featuring a steam shower. Large bedrooms with professional custom closets. 9' ceilings on the 1st and 2nd floor as well as in full basement. Newly remodeled full basement with 2nd kitchen, workout/play room, storage and staircase to outdoors. Huge professionally landscaped yard, with built in fire pit and plenty of room to run around.
Location
State IL
County Lake
Area Green Oaks / Libertyville
Rooms
Basement Full
Interior
Interior Features Hot Tub, Hardwood Floors, First Floor Bedroom, First Floor Laundry, Pool Indoors, First Floor Full Bath
Heating Natural Gas, Forced Air
Cooling Central Air, Zoned
Fireplaces Number 1
Fireplaces Type Heatilator
Equipment Humidifier, TV-Cable, Ceiling Fan(s), Sump Pump
Fireplace Y
Appliance Double Oven, Microwave, Dishwasher, High End Refrigerator, Washer, Dryer, Disposal, Stainless Steel Appliance(s), Cooktop
Exterior
Exterior Feature Patio, Dog Run, Fire Pit
Parking Features Attached
Garage Spaces 3.0
Community Features Pool, Street Paved
Building
Lot Description Cul-De-Sac, Landscaped
Sewer Public Sewer
Water Lake Michigan, Public
New Construction false
Schools
Elementary Schools Oak Grove Elementary School
Middle Schools Oak Grove Elementary School
High Schools Libertyville High School
School District 68 , 68, 128
Others
HOA Fee Include None
Ownership Fee Simple
Special Listing Condition None
Read Less
Want to know what your home might be worth? Contact us for a FREE valuation!

Our team is ready to help you sell your home for the highest possible price ASAP

© 2024 Listings courtesy of MRED as distributed by MLS GRID. All Rights Reserved.
Bought with David Schwartz • Baird & Warner






