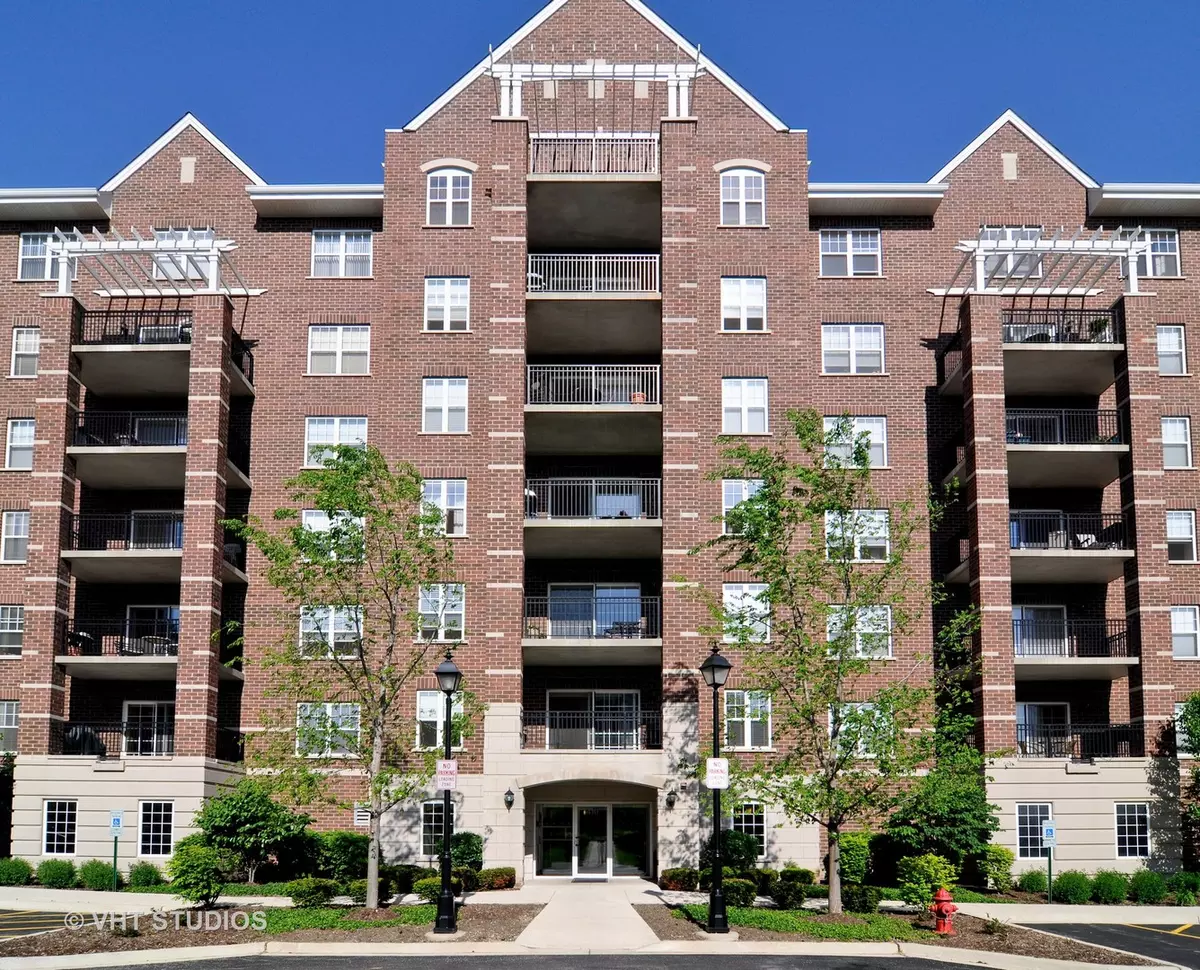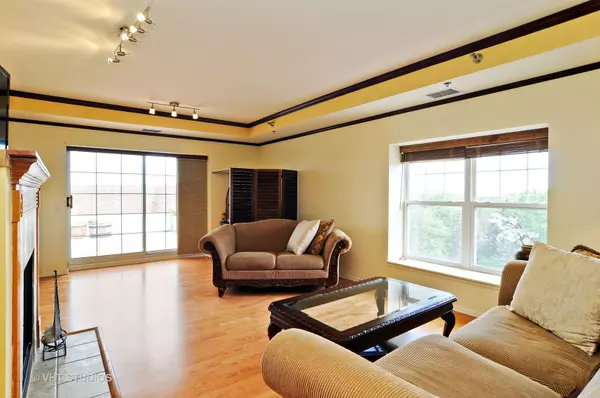$260,000
$265,000
1.9%For more information regarding the value of a property, please contact us for a free consultation.
390 W Mahogany CT #701 Palatine, IL 60067
2 Beds
2 Baths
1,522 SqFt
Key Details
Sold Price $260,000
Property Type Condo
Sub Type Condo,Penthouse
Listing Status Sold
Purchase Type For Sale
Square Footage 1,522 sqft
Price per Sqft $170
Subdivision The Groves Of Palatine
MLS Listing ID 10374961
Sold Date 06/28/19
Bedrooms 2
Full Baths 2
HOA Fees $660/mo
Rental Info Yes
Year Built 2004
Annual Tax Amount $6,717
Tax Year 2017
Lot Dimensions COMMON
Property Description
Highly desirable penthouse condo with rooftop terrace and beautiful views in downtown Palatine. Every builder up-grade is here for your discriminating taste. Cherry cabinets, all stainless appliances, granite counter tops, laminate wood floors, & gas log fireplace with custom mantle. Sliding doors in living room and kitchen eat-in area lead to huge 500 sq ft private roof top terrace with tree top city views. Fitness & meeting rooms are available. Oversize parking space (no cars on either side) with double storage space in front of parking. A second storage area is located on the terrace. Elevator building close to shopping, dining, village festivals, farmers market, and Metra station
Location
State IL
County Cook
Area Palatine
Rooms
Basement None
Interior
Interior Features Hardwood Floors, Laundry Hook-Up in Unit
Heating Natural Gas, Forced Air
Cooling Central Air
Fireplaces Number 1
Fireplaces Type Gas Log
Equipment TV-Cable, Fire Sprinklers, CO Detectors, Ceiling Fan(s)
Fireplace Y
Appliance Range, Microwave, Dishwasher, Refrigerator, Washer, Dryer, Disposal, Stainless Steel Appliance(s)
Exterior
Exterior Feature Roof Deck, Storms/Screens, End Unit, Door Monitored By TV, Cable Access
Parking Features Attached
Garage Spaces 1.0
Amenities Available Elevator(s), Exercise Room, Storage
Building
Story 7
Sewer Public Sewer
Water Lake Michigan
New Construction false
Schools
Elementary Schools Stuart R Paddock School
Middle Schools Plum Grove Junior High School
High Schools Wm Fremd High School
School District 15 , 15, 211
Others
HOA Fee Include Water,Parking,Insurance,TV/Cable,Exercise Facilities,Exterior Maintenance,Lawn Care,Scavenger,Snow Removal
Ownership Condo
Special Listing Condition None
Pets Allowed Cats OK, Dogs OK, Number Limit
Read Less
Want to know what your home might be worth? Contact us for a FREE valuation!

Our team is ready to help you sell your home for the highest possible price ASAP

© 2024 Listings courtesy of MRED as distributed by MLS GRID. All Rights Reserved.
Bought with Stephanie Seplowin • Coldwell Banker Residential






