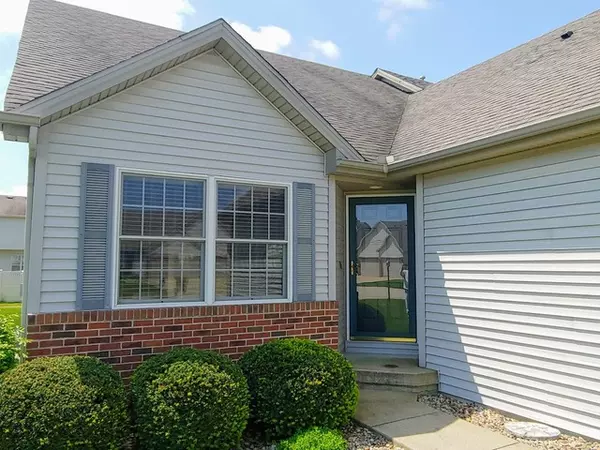$160,000
$162,500
1.5%For more information regarding the value of a property, please contact us for a free consultation.
4013 Aberdeen DR Champaign, IL 61822
3 Beds
2 Baths
1,647 SqFt
Key Details
Sold Price $160,000
Property Type Single Family Home
Sub Type 1/2 Duplex
Listing Status Sold
Purchase Type For Sale
Square Footage 1,647 sqft
Price per Sqft $97
Subdivision Turnberry Ridge
MLS Listing ID 10382835
Sold Date 07/12/19
Bedrooms 3
Full Baths 2
Year Built 2001
Annual Tax Amount $3,621
Tax Year 2017
Lot Dimensions 38X98
Property Description
Immaculate 1.5 Story ZeroLot in Turnberry Ridge Subdivision. This Home Consists of 1647 Sq. Ft. of Living space with 3 Bedrooms, 2 Full Baths and an Attached 2 Car Garage. Full (Unfinished) Poured Concrete Basement with Brick Mold walls, 2 Windows with window wells (with metal screen covers) and mechanical area. Rough-in Plumbing and Ejector Pit makes it easy to Finish the Basement with a 3rd Full Bath. Open concept Floor Plan. Living Room with Vaulted Ceiling and Sealed Gas Fireplace with Ceramic tile hearth/surround & Stained wood mantle. Tons of storage / closet space. Kitchen / Dining area with Ceramic Tile Flooring, Maple wood cabinets, Granite Island top and Stainless Steel Appliances. Slider to Rear Concrete Patio (14' x 14') with vinyl privacy fence and Landscaping. Perfect Grilling Area. Master Bedroom on 1st Floor with walk-in closet.Painted woodwork & 6 panel doors, Anderson Windows, Rough-in for Central vac System and more ...
Location
State IL
County Champaign
Area Champaign, Savoy
Rooms
Basement Full
Interior
Interior Features Vaulted/Cathedral Ceilings, First Floor Bedroom, First Floor Laundry, First Floor Full Bath, Walk-In Closet(s)
Heating Natural Gas
Cooling Central Air
Fireplaces Number 1
Fireplaces Type Gas Log
Equipment TV-Cable, Ceiling Fan(s), Sump Pump
Fireplace Y
Appliance Range, Microwave, Dishwasher, Refrigerator, Disposal, Stainless Steel Appliance(s), Range Hood
Exterior
Exterior Feature Patio
Parking Features Attached
Garage Spaces 2.0
Roof Type Asphalt
Building
Lot Description Landscaped, Mature Trees
Story 2
Sewer Public Sewer
Water Public
New Construction false
Schools
Elementary Schools Unit 4 Of Choice
Middle Schools Champaign/Middle Call Unit 4 351
High Schools Centennial High School
School District 4 , 4, 4
Others
HOA Fee Include None
Ownership Fee Simple
Special Listing Condition Court Approval Required
Pets Allowed Cats OK, Dogs OK
Read Less
Want to know what your home might be worth? Contact us for a FREE valuation!

Our team is ready to help you sell your home for the highest possible price ASAP

© 2024 Listings courtesy of MRED as distributed by MLS GRID. All Rights Reserved.
Bought with John Frerichs • KELLER WILLIAMS-TREC






