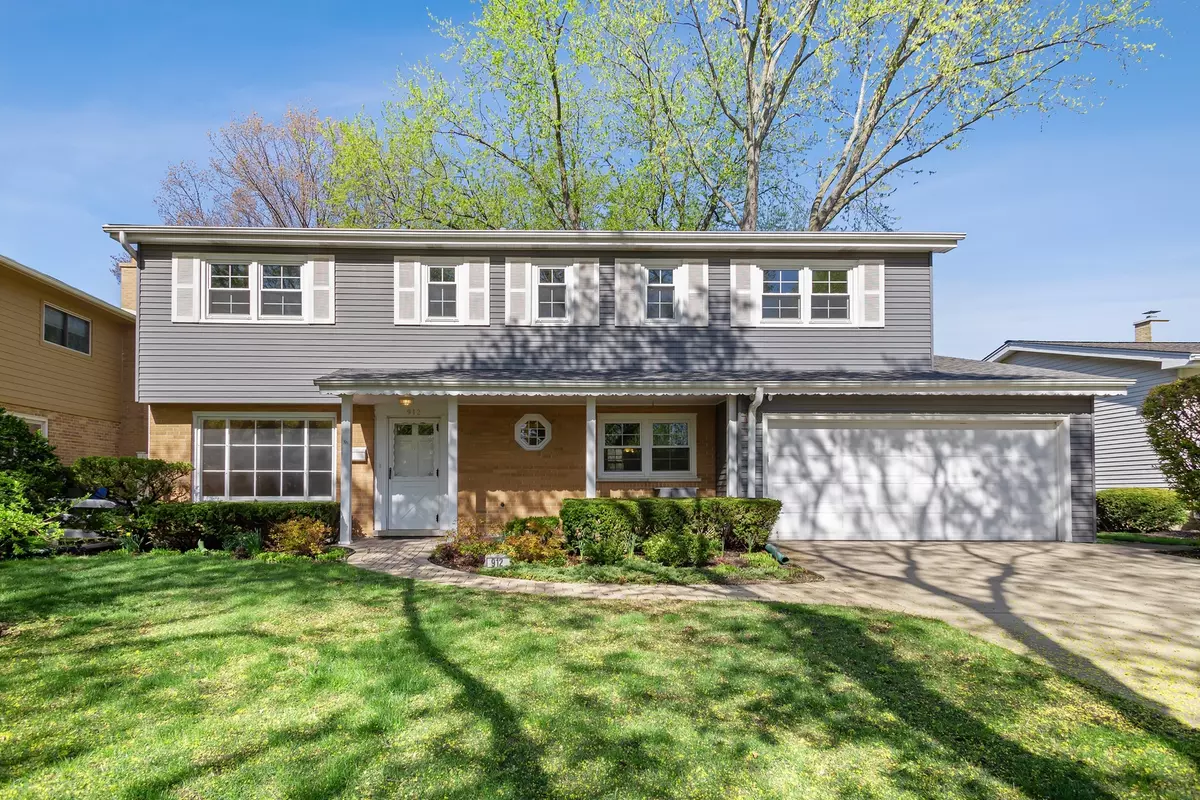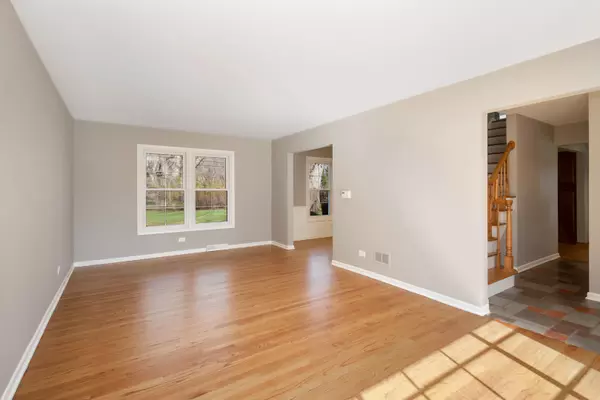$452,000
$475,000
4.8%For more information regarding the value of a property, please contact us for a free consultation.
912 S Maple ST Mount Prospect, IL 60056
4 Beds
2.5 Baths
2,621 SqFt
Key Details
Sold Price $452,000
Property Type Single Family Home
Sub Type Detached Single
Listing Status Sold
Purchase Type For Sale
Square Footage 2,621 sqft
Price per Sqft $172
Subdivision Country Club Terrace
MLS Listing ID 10370086
Sold Date 06/28/19
Style Colonial
Bedrooms 4
Full Baths 2
Half Baths 1
Year Built 1961
Annual Tax Amount $10,954
Tax Year 2017
Lot Size 8,171 Sqft
Lot Dimensions 66 X 121
Property Description
Beautiful move-in ready Colonial in highly sought after neighborhood! This large and well-maintained home has 4 bedrooms, 2.5 baths, 2 car garage, great curb appeal and backs up to Countryside Park! Top rated Lions, Lincoln, and Prospect schools, close to Metra and downtown Mount Prospect. Fresh paint through out entire home and all baths have been newly remodeled! First level has a large sunny living room, separate dining room, eat-in kitchen, updated powder room, and family room. Kitchen and family room windows overlook the professionally landscaped, private, fenced backyard with patio. Family room has new carpet and wood burning fireplace. Upstairs has newly refinished hardwood floors and a laundry chute. Huge master bedroom with two closets and full master bath. Additional bedrooms and hall bath are very spacious. Unfinished basement has laundry and plenty of storage space. Make this your home today!
Location
State IL
County Cook
Area Mount Prospect
Rooms
Basement Partial
Interior
Interior Features Hardwood Floors, Walk-In Closet(s)
Heating Natural Gas
Cooling Central Air
Fireplaces Number 1
Fireplaces Type Wood Burning
Fireplace Y
Appliance Range, Microwave, Dishwasher, Refrigerator, Washer, Dryer
Exterior
Exterior Feature Patio, Porch
Parking Features Attached
Garage Spaces 2.0
Community Features Sidewalks, Street Lights, Street Paved
Roof Type Asphalt
Building
Sewer Public Sewer
Water Public
New Construction false
Schools
Elementary Schools Lions Park Elementary School
Middle Schools Lincoln Junior High School
High Schools Prospect High School
School District 57 , 57, 214
Others
HOA Fee Include None
Ownership Fee Simple
Special Listing Condition None
Read Less
Want to know what your home might be worth? Contact us for a FREE valuation!

Our team is ready to help you sell your home for the highest possible price ASAP

© 2025 Listings courtesy of MRED as distributed by MLS GRID. All Rights Reserved.
Bought with Amy DeRango • Baird & Warner





